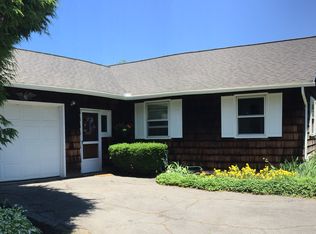Closed
$250,000
48 Perry Hill Rd, Oswego, NY 13126
4beds
1,742sqft
Single Family Residence
Built in 1965
0.47 Acres Lot
$-- Zestimate®
$144/sqft
$2,267 Estimated rent
Home value
Not available
Estimated sales range
Not available
$2,267/mo
Zestimate® history
Loading...
Owner options
Explore your selling options
What's special
Lovely 4 bedroom, 1 1/2 bath colonial style home on an almost 1/2 acre lot, in a beautiful little neighborhood off of RT 104, just west of Fruit Valley. The original owner has meticulously maintained this home which features a large living room, formal dining room, eat-in country kitchen, laundry room, and a cozy family room with gas fireplace on the first floor. There are four good sized bedrooms on the second floor and there are hardwood floors under the carpets. The large deck overlooks the huge back yard. The basement is partially finished and has cedar closets. There is a whole house generator with the panel in the garage. Never be without power. The furnace was replaced in 2019 and the central a/c was replaced in 2021. This is a great home in a great location at a great price. Multiple Offers Received. SELLER IS ASKING FOR ALL BEST AND FINAL OFERS BY SATURDAY APRIL 20 AT 2:00 PM.
Zillow last checked: 8 hours ago
Listing updated: June 10, 2024 at 12:36pm
Listed by:
Robert Joeckel 315-263-1023,
Hunt Real Estate ERA
Bought with:
Jessica Shepard, 10401316776
Century 21 Leah's Signature
Source: NYSAMLSs,MLS#: S1531223 Originating MLS: Syracuse
Originating MLS: Syracuse
Facts & features
Interior
Bedrooms & bathrooms
- Bedrooms: 4
- Bathrooms: 2
- Full bathrooms: 1
- 1/2 bathrooms: 1
- Main level bathrooms: 1
Heating
- Gas, Forced Air
Cooling
- Central Air
Appliances
- Included: Dryer, Dishwasher, Electric Oven, Electric Range, Free-Standing Range, Gas Water Heater, Microwave, Oven, Refrigerator, Washer
- Laundry: Main Level
Features
- Separate/Formal Dining Room, Eat-in Kitchen, Separate/Formal Living Room
- Flooring: Carpet, Hardwood, Tile, Varies
- Basement: Full,Partially Finished
- Number of fireplaces: 1
Interior area
- Total structure area: 1,742
- Total interior livable area: 1,742 sqft
Property
Parking
- Total spaces: 2
- Parking features: Attached, Garage, Paver Block
- Attached garage spaces: 2
Features
- Levels: Two
- Stories: 2
- Patio & porch: Deck
- Exterior features: Deck
Lot
- Size: 0.47 Acres
- Dimensions: 100 x 200
- Features: Residential Lot
Details
- Parcel number: 35420014401600020070000000
- Special conditions: Standard
Construction
Type & style
- Home type: SingleFamily
- Architectural style: Colonial
- Property subtype: Single Family Residence
Materials
- Aluminum Siding, Brick, Steel Siding, Copper Plumbing
- Foundation: Block
- Roof: Asphalt
Condition
- Resale
- Year built: 1965
Utilities & green energy
- Electric: Circuit Breakers
- Sewer: Connected
- Water: Connected, Public
- Utilities for property: Cable Available, Sewer Connected, Water Connected
Community & neighborhood
Location
- Region: Oswego
Other
Other facts
- Listing terms: Cash,Conventional,FHA,VA Loan
Price history
| Date | Event | Price |
|---|---|---|
| 6/10/2024 | Sold | $250,000+11.2%$144/sqft |
Source: | ||
| 5/2/2024 | Pending sale | $224,900$129/sqft |
Source: | ||
| 4/20/2024 | Contingent | $224,900$129/sqft |
Source: | ||
| 4/16/2024 | Listed for sale | $224,900$129/sqft |
Source: | ||
Public tax history
| Year | Property taxes | Tax assessment |
|---|---|---|
| 2018 | $3,627 | $124,100 |
| 2017 | $3,627 | $124,100 |
| 2016 | -- | $124,100 |
Find assessor info on the county website
Neighborhood: 13126
Nearby schools
GreatSchools rating
- 6/10Kingsford Park Elementary SchoolGrades: PK-6Distance: 3.3 mi
- 4/10Oswego Middle SchoolGrades: 7-8Distance: 3.3 mi
- 3/10Oswego High SchoolGrades: 9-12Distance: 2.7 mi
Schools provided by the listing agent
- Middle: Oswego Middle
- High: Oswego High
- District: Oswego
Source: NYSAMLSs. This data may not be complete. We recommend contacting the local school district to confirm school assignments for this home.
