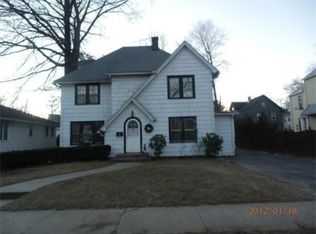Sold for $351,000
$351,000
48 Perkins St, Springfield, MA 01118
4beds
1,928sqft
Single Family Residence
Built in 1930
6,120 Square Feet Lot
$359,200 Zestimate®
$182/sqft
$2,438 Estimated rent
Home value
$359,200
$334,000 - $384,000
$2,438/mo
Zestimate® history
Loading...
Owner options
Explore your selling options
What's special
You will fall in love with the thoughtfully enhanced English Colonial the minute your step in! Your arrival will be punctuated by the beautiful oak entry door with original wrought iron hinges, that opens to a inviting vestibule. The living area welcomes easy living space & the perfect setting for entertaining, The home office/Study is tucked behind French doors & offers built-ins, the remodeled kitchen is set up for meal preparation & has a dining area overlooking the patio, The eat-in bar, with storage will remain. On the second floor you will discover four sleeping chambers off of a generous hallway. Bonus space in the lower level play room awaits your exercise equipment or toys. The original dry bar remains, plus there is abundant open space with a workshop area & laundry set up. The gas fired boiler & hot water tank have been updated. The summer months will introduce a variety of fragrant fruit bearing trees surrounding the stone patio, a perfect place for cookouts.
Zillow last checked: 8 hours ago
Listing updated: May 06, 2025 at 10:40am
Listed by:
Colleen Westberg 413-531-6073,
Coldwell Banker Realty - Western MA 413-567-8931
Bought with:
The Generation Group
Coldwell Banker Realty - Western MA
Source: MLS PIN,MLS#: 73343017
Facts & features
Interior
Bedrooms & bathrooms
- Bedrooms: 4
- Bathrooms: 2
- Full bathrooms: 1
- 1/2 bathrooms: 1
Primary bedroom
- Features: Closet, Flooring - Hardwood
- Level: Second
- Area: 192
- Dimensions: 16 x 12
Bedroom 2
- Features: Cedar Closet(s), Flooring - Hardwood, Attic Access, Lighting - Sconce
- Level: Second
- Area: 182
- Dimensions: 14 x 13
Bedroom 3
- Features: Closet, Flooring - Hardwood, Lighting - Sconce
- Level: Second
- Area: 132
- Dimensions: 12 x 11
Bedroom 4
- Features: Closet, Flooring - Hardwood, Lighting - Sconce
- Level: Second
- Area: 90
- Dimensions: 10 x 9
Primary bathroom
- Features: No
Bathroom 1
- Features: Bathroom - Half, Flooring - Stone/Ceramic Tile
- Level: First
Bathroom 2
- Features: Bathroom - Tiled With Tub & Shower, Flooring - Stone/Ceramic Tile
- Level: Second
Dining room
- Features: Flooring - Hardwood
- Level: First
- Area: 169
- Dimensions: 13 x 13
Kitchen
- Features: Ceiling Fan(s), Closet, Flooring - Hardwood, Dining Area, Pantry, Breakfast Bar / Nook, Exterior Access, Remodeled, Gas Stove
- Level: First
- Area: 198
- Dimensions: 18 x 11
Living room
- Features: Flooring - Hardwood
- Level: First
- Area: 299
- Dimensions: 23 x 13
Office
- Features: Closet/Cabinets - Custom Built, Flooring - Hardwood, French Doors
- Level: First
- Area: 140
- Dimensions: 14 x 10
Heating
- Steam, Natural Gas
Cooling
- None
Appliances
- Included: Gas Water Heater, Water Heater, Range, Dishwasher, Disposal, Refrigerator
- Laundry: In Basement, Gas Dryer Hookup, Washer Hookup
Features
- Closet, Closet/Cabinets - Custom Built, Closet - Linen, Vestibule, Office, Play Room, Center Hall, Walk-up Attic
- Flooring: Tile, Carpet, Hardwood, Flooring - Stone/Ceramic Tile, Flooring - Hardwood, Flooring - Wall to Wall Carpet
- Doors: French Doors, Insulated Doors, Storm Door(s)
- Windows: Insulated Windows
- Basement: Full,Partially Finished,Concrete
- Number of fireplaces: 1
- Fireplace features: Living Room
Interior area
- Total structure area: 1,928
- Total interior livable area: 1,928 sqft
- Finished area above ground: 1,928
Property
Parking
- Total spaces: 6
- Parking features: Detached, Garage Door Opener, Storage, Paved Drive, Off Street, On Street, Paved
- Garage spaces: 2
- Uncovered spaces: 4
Accessibility
- Accessibility features: No
Features
- Patio & porch: Patio, Enclosed
- Exterior features: Patio, Patio - Enclosed, Rain Gutters, Fenced Yard, Fruit Trees
- Fencing: Fenced
Lot
- Size: 6,120 sqft
Details
- Foundation area: 0
- Parcel number: S:09650 P:0006,2601241
- Zoning: R1
Construction
Type & style
- Home type: SingleFamily
- Architectural style: Colonial
- Property subtype: Single Family Residence
Materials
- Frame
- Foundation: Block
- Roof: Shingle
Condition
- Year built: 1930
Utilities & green energy
- Electric: Circuit Breakers
- Sewer: Public Sewer
- Water: Public
- Utilities for property: for Gas Range, for Gas Dryer, Washer Hookup
Community & neighborhood
Community
- Community features: Public Transportation, Shopping, Park, Medical Facility, Highway Access, House of Worship, Sidewalks
Location
- Region: Springfield
Other
Other facts
- Road surface type: Paved
Price history
| Date | Event | Price |
|---|---|---|
| 5/6/2025 | Sold | $351,000+8.3%$182/sqft |
Source: MLS PIN #73343017 Report a problem | ||
| 3/15/2025 | Listed for sale | $324,000+75.1%$168/sqft |
Source: MLS PIN #73343017 Report a problem | ||
| 2/28/2005 | Sold | $185,000+89.7%$96/sqft |
Source: Public Record Report a problem | ||
| 2/26/1998 | Sold | $97,500$51/sqft |
Source: Public Record Report a problem | ||
Public tax history
| Year | Property taxes | Tax assessment |
|---|---|---|
| 2025 | $4,414 +0.7% | $281,500 +3.2% |
| 2024 | $4,383 +15.2% | $272,900 +22.3% |
| 2023 | $3,806 -10.9% | $223,200 -1.7% |
Find assessor info on the county website
Neighborhood: East Forest Park
Nearby schools
GreatSchools rating
- 5/10Dryden Memorial Elementary SchoolGrades: PK-5Distance: 0.6 mi
- 3/10STEM Middle AcademyGrades: 6-8Distance: 2 mi
- NALiberty Preparatory AcademyGrades: 9-12Distance: 0.8 mi

Get pre-qualified for a loan
At Zillow Home Loans, we can pre-qualify you in as little as 5 minutes with no impact to your credit score.An equal housing lender. NMLS #10287.
