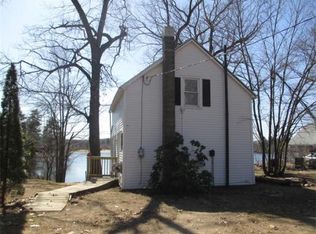Enjoy waterfront living at its finest. Beautiful, charming well maintained home directly on Hampton Ponds. Expansive water access and views along with a sturdy and utilitarian dock combine to make this a home for vacation style living. Kitchen has marble fireplace, cedar wood cathedral ceilings, granite counter and a multitude of cabinet space. and a great look with warm oak cabinets. Living room overlooks the Pond and is extremely large with wood stove and Pond views. Lower level room is large and includes antique pool table and high end Scandinavian wood stove. Anderson windows throughout. The entryway from this level leads out to the patio and then it is steps to the water. Two guest bedrooms, bath and kitchenette provide your guests with their own space to enjoy. Hot tub overlooks the water. Spacious and open rooms offer wonderful indoor living as well as connection to the outdoors. City water and sewer and central air add to the value
This property is off market, which means it's not currently listed for sale or rent on Zillow. This may be different from what's available on other websites or public sources.
