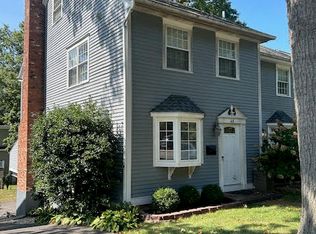Charming, spacious, move-in ready 3 Bedroom, 2.5 Bath Townhouse is conveniently located. Beautiful granite kitchen has SS appliances and a lovely bay window. Nice large Dining area and Living room with slider to deck and ½ Bath are found on the 1st Floor. Two Bedrooms and a Full Bath are on the 2nd floor. And the 3rd Floor has another Bedroom, sky-light, Full Bath and an attic-storage area. Gleaming hardwood floors thru-out and C/A, too. The lower level has the garage and laundry-room area. Very nice floor plan with lots of room to spread out! (Unit is also known as 48-B Pemberwick Rd.)
This property is off market, which means it's not currently listed for sale or rent on Zillow. This may be different from what's available on other websites or public sources.

