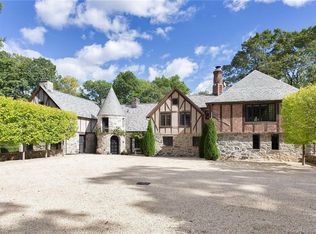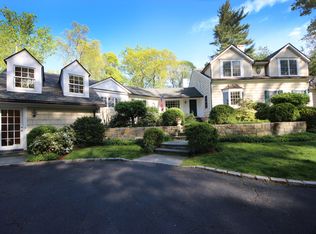Your own private park in mid country Greenwich. A rare find of 4.91 acres comprising of 2 separate deeded lots in a R-2 zone. The property is approached over a picturesque bridge across a winding stream to a charming stone and shingle home with a slate roof, a swimming pool and modern cabana. Professionally landscaped grounds.
This property is off market, which means it's not currently listed for sale or rent on Zillow. This may be different from what's available on other websites or public sources.

