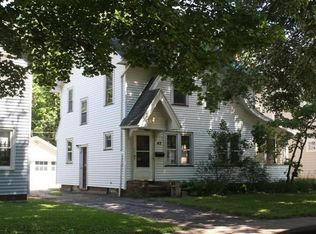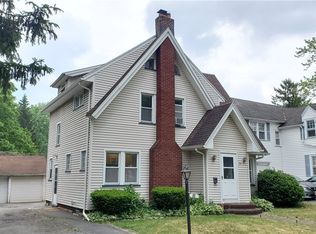Sold for $198,000
$198,000
48 Pearwood Rd, Rochester, NY 14624
3beds
1,248sqft
SingleFamily
Built in 1940
9,147 Square Feet Lot
$204,000 Zestimate®
$159/sqft
$2,068 Estimated rent
Home value
$204,000
$190,000 - $220,000
$2,068/mo
Zestimate® history
Loading...
Owner options
Explore your selling options
What's special
Updated kitchen and freshly refinished hardwoods. Mostly new windows. Forever wild behind the house and the lot next door is the side yard.
Facts & features
Interior
Bedrooms & bathrooms
- Bedrooms: 3
- Bathrooms: 2
- Full bathrooms: 1
- 1/2 bathrooms: 1
Heating
- Forced air, Gas
Appliances
- Included: Dishwasher, Range / Oven, Refrigerator
Features
- Flooring: Tile, Hardwood
- Has fireplace: Yes
Interior area
- Total interior livable area: 1,248 sqft
Property
Parking
- Parking features: Garage - Detached
Features
- Exterior features: Composition
Lot
- Size: 9,147 sqft
Details
- Parcel number: 26260011920443
Construction
Type & style
- Home type: SingleFamily
Materials
- Roof: Other
Condition
- Year built: 1940
Community & neighborhood
Location
- Region: Rochester
Other
Other facts
- Additional Interior Features: Circuit Breakers - Some, Copper Plumbing - Some, Natural Woodwork - some
- Additional Rooms: Foyer/Entry Hall, Living Room, Laundry-Basement
- Driveway Description: Blacktop
- Floor Description: Resilient-Some
- Additional Exterior Features: Thermal Windows - Some
- Kitchen Dining Description: Pantry, Dining L
- Kitchen Equip Appl Included: Cook Top-Electric, Dryer, Washer
- Lot Information: Neighborhood Street
- Listing Type: Exclusive Right To Sell
- Year Built Description: Existing
- Sewer Description: Sewer Connected
- Typeof Sale: Normal
- Village: Not Applicable
- Water Resources: Public Connected
- HVAC Type: Forced Air
- Foundation Description: Block
- Garage Description: No Garage
- Attic Description: Full
- Area NYSWIS Code: Gates-262600
- Status: P-Pending Sale
Price history
| Date | Event | Price |
|---|---|---|
| 9/25/2025 | Sold | $198,000+110.6%$159/sqft |
Source: Public Record Report a problem | ||
| 7/27/2017 | Sold | $94,000+10.6%$75/sqft |
Source: | ||
| 5/14/2017 | Pending sale | $85,000$68/sqft |
Source: RE/MAX Realty Group, Ltd. #R1043836 Report a problem | ||
| 5/8/2017 | Listed for sale | $85,000-15.8%$68/sqft |
Source: RE/MAX Realty Group, Ltd. #R1043836 Report a problem | ||
| 10/16/2013 | Sold | $101,000-1.8%$81/sqft |
Source: | ||
Public tax history
| Year | Property taxes | Tax assessment |
|---|---|---|
| 2024 | -- | $114,300 |
| 2023 | -- | $114,300 |
| 2022 | -- | $114,300 |
Find assessor info on the county website
Neighborhood: 14624
Nearby schools
GreatSchools rating
- 6/10Paul Road SchoolGrades: K-5Distance: 3.5 mi
- 5/10Gates Chili Middle SchoolGrades: 6-8Distance: 2 mi
- 5/10Gates Chili High SchoolGrades: 9-12Distance: 2.1 mi
Schools provided by the listing agent
- District: Gates Chili
Source: The MLS. This data may not be complete. We recommend contacting the local school district to confirm school assignments for this home.

