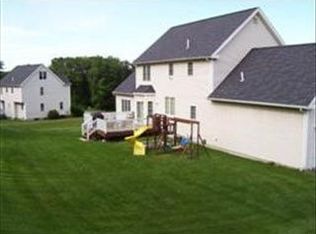EXCEPTIONAL EXECUTIVE ORCHARD ESTATE COLONIAL SET ON AN IMPECCABLY MAINTAINED 2.72 ACRES WITH THE PRIVACY YOU DESIRE. Enjoy the lifestyle at Orchard Estates, where every home is a show piece and children play outside while neighbors chat into the evening. This tastefully updated colonial is set back to give that perfect level of separation from other properties. Every window frames the nature that surrounds this home. Spend time with friends grilling on the deck or enjoy glorious privacy on the patio for quiet evening around the fire. Designed for entertaining, the first floor plan flows around the spacious and inviting kitchen with gorgeous quartz counter tops. Invite the gang to watch the game comfortably in your family room this fall. Teens will appreciate their own finished game room. Family fun spots? . Purgatory chasm, Breezy picnic water park, The shoppes at Blackstone Valley. Minutes to Rt 146 &90 Showings start at Open House Sunday 1-3
This property is off market, which means it's not currently listed for sale or rent on Zillow. This may be different from what's available on other websites or public sources.

