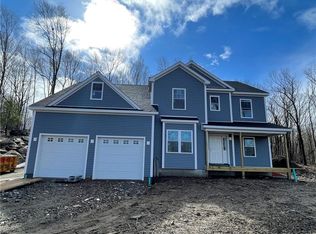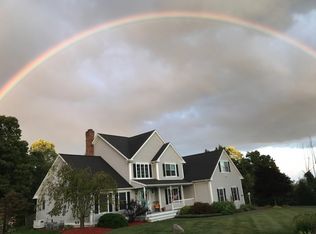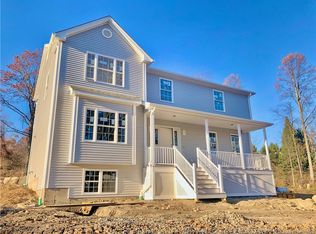Sold for $651,000
$651,000
48 Peach Farm Road, Oxford, CT 06478
4beds
2,822sqft
Single Family Residence
Built in 2001
1.54 Acres Lot
$718,000 Zestimate®
$231/sqft
$4,435 Estimated rent
Home value
$718,000
$682,000 - $754,000
$4,435/mo
Zestimate® history
Loading...
Owner options
Explore your selling options
What's special
Experience elegant country living at it's finest in this well maintained 2,822 square foot 4 bedroom Colonial style home built in 2001. Set back off the road you will drive up the private driveway and view this majestic home located on 1.54 acres in a neighborhood of similar and newer construction homes. The Belgium block walkway leads you to the front door of your new home. Enter the foyer and you will notice the beautiful, bright hardwood floors throughout the home. Main level is perfect for entertaining with a large eat in kitchen and separate walk in pantry. The kitchen opens to the sun filled great room with vaulted ceiling and a cozy gas fireplace. Sliding doors provide access to your back deck and the stone patio for the casual summer grilling and entertaining. For more intimate dining enjoy the separate formal dining room. The main level den can be used as an office space or for an additional bedroom. Separate spacious laundry room and a half bath complete the main level. The 2nd story includes the primary ensuite with cathedral ceilings, walk-in closet, and luxurious bathroom featuring a double vanity, jacuzzi tub, and walk-in shower. Second floor continues with 3 additional large bedrooms and a full bathroom with double vanity and tiled bath. Additional features include a walk-up attic and a walk-out basement to the 2 car garage. The attic and basement can easily be finished for additional living space. The home has a newer roof (2021), new Generac whole house generator, newer C/A and water heater. Oxford has a great small town feel and one of the lower tax mill rates, quality schools, championship golf course and active shopping and dining options. Excellent commuter location for quick access to Rt 8, Rt 67 and Great Hill Rd.
Zillow last checked: 8 hours ago
Listing updated: July 09, 2024 at 08:18pm
Listed by:
Mark Mackeil 203-218-8047,
RE/MAX Right Choice 203-268-1118
Bought with:
Paul C. Plonsky, RES.0791388
Realty ONE Group Connect
Source: Smart MLS,MLS#: 170567468
Facts & features
Interior
Bedrooms & bathrooms
- Bedrooms: 4
- Bathrooms: 3
- Full bathrooms: 2
- 1/2 bathrooms: 1
Primary bedroom
- Features: Ceiling Fan(s), Double-Sink, Full Bath, Hardwood Floor, Hydro-Tub, Walk-In Closet(s)
- Level: Upper
- Area: 252 Square Feet
- Dimensions: 18 x 14
Bedroom
- Features: Ceiling Fan(s), Hardwood Floor
- Level: Upper
- Area: 182 Square Feet
- Dimensions: 14 x 13
Bedroom
- Features: Ceiling Fan(s), Hardwood Floor
- Level: Upper
- Area: 169 Square Feet
- Dimensions: 13 x 13
Bedroom
- Features: Ceiling Fan(s), Hardwood Floor
- Level: Upper
- Area: 144 Square Feet
- Dimensions: 12 x 12
Bathroom
- Features: Half Bath, Tile Floor
- Level: Main
- Area: 35 Square Feet
- Dimensions: 5 x 7
Bathroom
- Features: Double-Sink, Full Bath, Granite Counters, Tile Floor
- Level: Upper
- Area: 72 Square Feet
- Dimensions: 9 x 8
Den
- Features: Hardwood Floor
- Level: Main
- Area: 196 Square Feet
- Dimensions: 14 x 14
Dining room
- Features: Hardwood Floor
- Level: Main
- Area: 210 Square Feet
- Dimensions: 15 x 14
Great room
- Features: High Ceilings, Gas Log Fireplace, Hardwood Floor, Vaulted Ceiling(s)
- Level: Main
- Area: 396 Square Feet
- Dimensions: 22 x 18
Kitchen
- Features: Breakfast Bar, Ceiling Fan(s), Hardwood Floor, Sliders
- Level: Main
- Area: 364 Square Feet
- Dimensions: 13 x 28
Heating
- Forced Air, Zoned, Oil
Cooling
- Ceiling Fan(s), Central Air, Zoned
Appliances
- Included: Oven/Range, Microwave, Refrigerator, Dishwasher, Washer, Dryer, Water Heater
- Laundry: Main Level, Mud Room
Features
- Doors: Storm Door(s)
- Windows: Thermopane Windows
- Basement: Full,Unfinished,Concrete,Interior Entry,Garage Access,Storage Space
- Attic: Walk-up,Floored,Storage
- Number of fireplaces: 1
Interior area
- Total structure area: 2,822
- Total interior livable area: 2,822 sqft
- Finished area above ground: 2,822
Property
Parking
- Total spaces: 2
- Parking features: Attached, Paved, Off Street, Garage Door Opener, Private
- Attached garage spaces: 2
- Has uncovered spaces: Yes
Features
- Patio & porch: Deck, Patio
- Exterior features: Rain Gutters, Lighting, Sidewalk
Lot
- Size: 1.54 Acres
- Features: Cleared, Few Trees, Rolling Slope, Wooded
Details
- Parcel number: 1922238
- Zoning: RESA
- Other equipment: Generator, Generator Ready
Construction
Type & style
- Home type: SingleFamily
- Architectural style: Colonial
- Property subtype: Single Family Residence
Materials
- Vinyl Siding
- Foundation: Concrete Perimeter
- Roof: Shingle
Condition
- New construction: No
- Year built: 2001
Utilities & green energy
- Sewer: Septic Tank
- Water: Well
- Utilities for property: Cable Available
Green energy
- Energy efficient items: Ridge Vents, Doors, Windows
Community & neighborhood
Community
- Community features: Golf, Health Club, Lake, Library, Medical Facilities, Private School(s), Public Rec Facilities
Location
- Region: Oxford
Price history
| Date | Event | Price |
|---|---|---|
| 7/28/2023 | Sold | $651,000+8.5%$231/sqft |
Source: | ||
| 6/6/2023 | Pending sale | $599,900$213/sqft |
Source: | ||
| 6/6/2023 | Contingent | $599,900$213/sqft |
Source: | ||
| 5/12/2023 | Listed for sale | $599,900+27%$213/sqft |
Source: | ||
| 8/16/2004 | Sold | $472,500+31.4%$167/sqft |
Source: | ||
Public tax history
| Year | Property taxes | Tax assessment |
|---|---|---|
| 2025 | $8,329 +9.6% | $416,220 +41.4% |
| 2024 | $7,598 +5.1% | $294,400 -0.2% |
| 2023 | $7,230 +0.6% | $295,000 |
Find assessor info on the county website
Neighborhood: 06478
Nearby schools
GreatSchools rating
- 8/10Great Oak Elementary SchoolGrades: 3-5Distance: 2.1 mi
- 7/10Oxford Middle SchoolGrades: 6-8Distance: 2.3 mi
- 6/10Oxford High SchoolGrades: 9-12Distance: 1.5 mi
Schools provided by the listing agent
- High: Oxford
Source: Smart MLS. This data may not be complete. We recommend contacting the local school district to confirm school assignments for this home.

Get pre-qualified for a loan
At Zillow Home Loans, we can pre-qualify you in as little as 5 minutes with no impact to your credit score.An equal housing lender. NMLS #10287.


