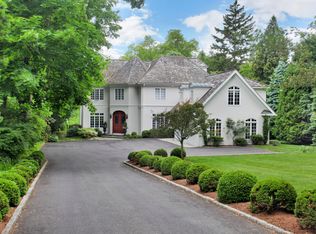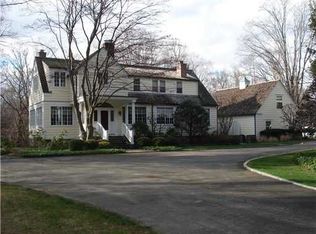Classic elegance defines this beautifully renovated 6-bedroom Colonial set back on 1.9 private acres ideally located near town and schools. Stylish interior by designer Alicia Orrick showcases top quality millwork and luxurious finishes creating tasteful living and entertaining spaces. 2017 updates include striking new kitchen, butler's pantry, freshly painted interior/exterior and refinished wood floors. Bluestone terrace is accessible from chef's kitchen, family room, office and sunroom. Stunning master suite with fireplace, walk-in closets and marble-clad spa bath. Four bedrooms with en-suite baths, office ideal for kids doing their homework, and laundry room comprise second level. Top floor bedroom suite.
This property is off market, which means it's not currently listed for sale or rent on Zillow. This may be different from what's available on other websites or public sources.

