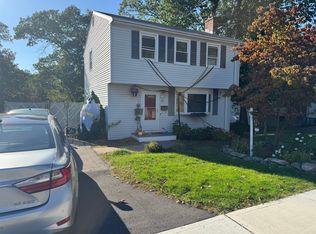MOVE RIGHT IN to this renewed pallet which features FRESH paint, newly stained floors, AND brand new carpet in bedrooms! OPEN floor plan, CENTRAL AIR, fireplaced living room, TWO FULL BATHS, completely finished lower level are just a few of the features that set this beauty apart. Located in one of Reading's most sought after neighborhoods, just minutes from schools, YMCA, and the highway. Easy to show by appointment only. With a location like this how could you resist!
This property is off market, which means it's not currently listed for sale or rent on Zillow. This may be different from what's available on other websites or public sources.
