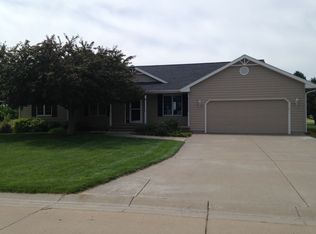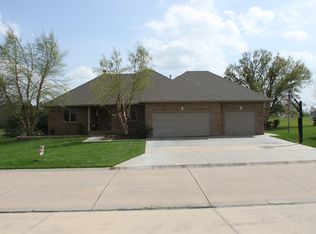Stunning 4 bed 3.5 bath home in Hesston! Welcome to your new oasis. This home features over 5,600 square feet of luxurious living. You can pull all the way up to the front door that is covered with a nice carport. When you walk in, you'll fall absolutely in love with the tall vaulted ceilings and natural lighting throughout! The kitchen offers tons of storage and cabinet space, plus a large island! The master bedroom offers a walk in closet and master suite with a jetted tub! This home is perfect for entertaining with all the wide open space. The backyard features a nice deck and beautiful backyard lined with trees. There is an attached two car garage with an additional storage shed in the back. This is a true gem that must be seen in person. Call today for your private showing!
This property is off market, which means it's not currently listed for sale or rent on Zillow. This may be different from what's available on other websites or public sources.


