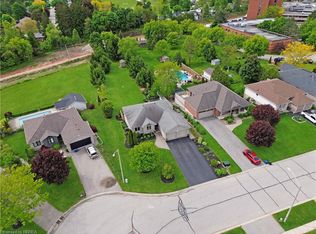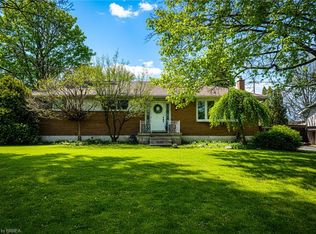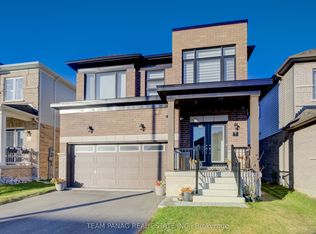This Colonial style custom built home with Gambrel roof is one of a kind in Paris! Not only is it a one owner home, but this home has so many features that the new homes in subdivisions just dont have, including: over a 1/3 acre lot with mature trees, 4 large bedrooms on 2nd level, convenient laundry chute , unique recessed windows, as well as oak hardwood flooring on both levels. The 18' long country-size kitchen with adjoining dining room is perfect for all of your family meal-times ,and family room with gleaming pine floors where you can walk out to the deck that is approx 20 X 36' . This family room could make an ideal office or yoga studio with this very convenient private rear entrance . The 23' Formal living room with crown molding and plenty of natural light is what you need for all of your entertaining ! Many improvements here including newer vinyl windows throughout, newer front and rear doors, shingles and RO and water softener . The basement with its large windows could be well suited as a secondary suite as there is another private back entrance that leads to the lower level. This over 2200 sq ft home is also within walking distance to both elementary schools, and high school. Enjoy this tranquil private back yard with lots of mature trees ; backing onto an abandoned railbed where you will discover lots of wildlife and a completely peaceful way to spend your free time. Great location for commuters, as the 401 and 403 are just a few minutes away.
This property is off market, which means it's not currently listed for sale or rent on Zillow. This may be different from what's available on other websites or public sources.


