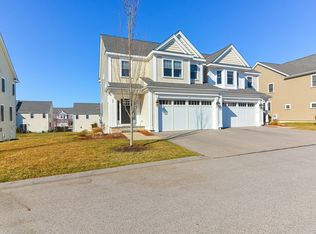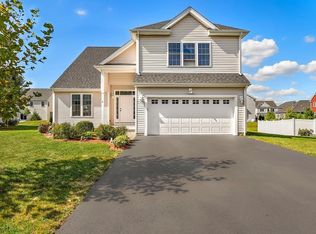Sold for $768,200 on 01/10/25
$768,200
48 Oxbow Rd #48, Framingham, MA 01701
2beds
1,620sqft
Condominium
Built in 2017
-- sqft lot
$-- Zestimate®
$474/sqft
$-- Estimated rent
Home value
Not available
Estimated sales range
Not available
Not available
Zestimate® history
Loading...
Owner options
Explore your selling options
What's special
*SUNDAY oh CANCELLED-OFFER ACCEPTED* Carefree one-floor living in this stylish, free-standing condominium located in the sought-after Montage at Danforth Green on the Framingham/Wayland line. Open concept floor plan perfect for everyday living and entertaining! Welcoming foyer leads into the kitchen featuring white cabinets, island with seating, granite counters and stainless appliances; dining room with slider to patio and living room with built-in shelving and cabinets plus gas fireplace. Spacious primary bedroom with enormous walk-in closet, 2nd closet and full bath with double vanity and large walk-in shower. 2nd bedroom or office, hall bath and laundry room. Generous closet space throughout and high ceilings. Two-car attached garage with direct entry plus large, unfinished basement for storage or potential for future living space/exercise room/home office. Convenient location with walking trails, Rail Trail, shopping, restaurants, Routes 9 and Mass Pike all nearby. Move right in!
Zillow last checked: 8 hours ago
Listing updated: January 11, 2025 at 05:15am
Listed by:
Jane Collinson 617-543-9690,
Advisors Living - Wellesley 781-235-4245
Bought with:
Tanimoto Owens Team
Advisors Living - Weston
Source: MLS PIN,MLS#: 73300462
Facts & features
Interior
Bedrooms & bathrooms
- Bedrooms: 2
- Bathrooms: 2
- Full bathrooms: 2
Primary bedroom
- Features: Bathroom - Full, Walk-In Closet(s), Closet, Flooring - Wall to Wall Carpet
- Level: First
- Area: 234
- Dimensions: 13 x 18
Bedroom 2
- Features: Closet, Flooring - Wall to Wall Carpet
- Level: First
- Area: 117
- Dimensions: 9 x 13
Primary bathroom
- Features: Yes
Bathroom 1
- Features: Bathroom - Full, Bathroom - With Tub & Shower, Flooring - Stone/Ceramic Tile, Countertops - Stone/Granite/Solid
- Level: First
Bathroom 2
- Features: Bathroom - Full, Bathroom - Double Vanity/Sink, Bathroom - Tiled With Shower Stall, Flooring - Stone/Ceramic Tile, Countertops - Stone/Granite/Solid
- Level: Second
Dining room
- Features: Flooring - Wood, Exterior Access, Open Floorplan, Slider
- Level: First
- Area: 160
- Dimensions: 8 x 20
Kitchen
- Features: Flooring - Wood, Kitchen Island, Open Floorplan
- Level: First
- Area: 154
- Dimensions: 14 x 11
Living room
- Features: Flooring - Wood, Open Floorplan
- Level: First
- Area: 304
- Dimensions: 16 x 19
Heating
- Forced Air, Natural Gas
Cooling
- Central Air
Appliances
- Laundry: Flooring - Stone/Ceramic Tile, First Floor, In Unit
Features
- Closet, Entry Hall
- Flooring: Wood, Tile, Carpet
- Has basement: Yes
- Number of fireplaces: 1
- Fireplace features: Living Room
Interior area
- Total structure area: 1,620
- Total interior livable area: 1,620 sqft
Property
Parking
- Total spaces: 4
- Parking features: Attached, Garage Door Opener, Paved
- Attached garage spaces: 2
- Has uncovered spaces: Yes
Features
- Patio & porch: Patio
- Exterior features: Patio
Details
- Parcel number: 4968610
- Zoning: M
Construction
Type & style
- Home type: Condo
- Property subtype: Condominium
Condition
- Year built: 2017
Utilities & green energy
- Electric: Circuit Breakers
- Sewer: Public Sewer
- Water: Public
- Utilities for property: for Gas Range
Community & neighborhood
Community
- Community features: Public Transportation, Shopping, Walk/Jog Trails, Highway Access, Public School, T-Station, University
Location
- Region: Framingham
HOA & financial
HOA
- HOA fee: $624 monthly
- Services included: Insurance, Maintenance Structure, Road Maintenance, Maintenance Grounds, Snow Removal, Trash, Reserve Funds
Price history
| Date | Event | Price |
|---|---|---|
| 1/10/2025 | Sold | $768,200+2.6%$474/sqft |
Source: MLS PIN #73300462 Report a problem | ||
| 10/9/2024 | Listed for sale | $749,000$462/sqft |
Source: MLS PIN #73300462 Report a problem | ||
Public tax history
Tax history is unavailable.
Neighborhood: 01701
Nearby schools
GreatSchools rating
- 3/10Mary E Stapleton Elementary SchoolGrades: K-5Distance: 0.3 mi
- 4/10Cameron Middle SchoolGrades: 6-8Distance: 0.4 mi
- 5/10Framingham High SchoolGrades: 9-12Distance: 0.9 mi

Get pre-qualified for a loan
At Zillow Home Loans, we can pre-qualify you in as little as 5 minutes with no impact to your credit score.An equal housing lender. NMLS #10287.

