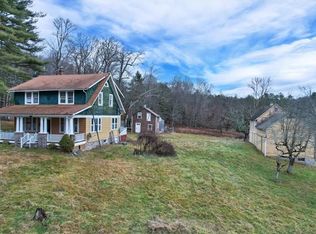Lovingly maintained Mid Century Ranch! A paved driveway leads to this charming home featuring a large, bright and sunny living room, open dining area and kitchen, three bedrooms, 1.5 baths, a fantastic family room with bar, all hardwood floors and a full basement with a lot of storage. An added bonus to this home is the 10'x11' passive solar room with vaulted ceilings and the 11'x12' sunroom with lovely country views. Nicely set on 0.76+/- acres with an in-ground pool, pool house, and a 1 car garage. Just around the corner from a motorboat lake, a 10 minute drive to the majestic Delaware River and 15 minutes to Bethel Woods Center for the Arts! Come take a look today!
This property is off market, which means it's not currently listed for sale or rent on Zillow. This may be different from what's available on other websites or public sources.
