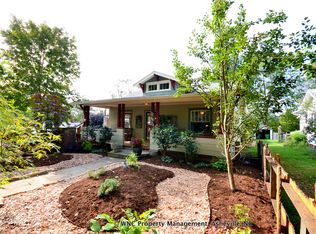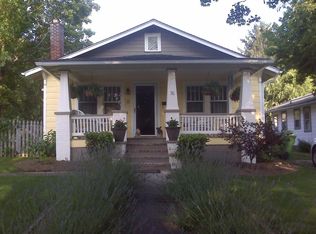Closed
$539,000
48 Olney Rd, Asheville, NC 28806
3beds
1,384sqft
Single Family Residence
Built in 1928
0.18 Acres Lot
$511,600 Zestimate®
$389/sqft
$2,230 Estimated rent
Home value
$511,600
$460,000 - $568,000
$2,230/mo
Zestimate® history
Loading...
Owner options
Explore your selling options
What's special
We are excited to present, 48 Olney Rd, a classic 1920’s craftsman bungalow located in the heart of one of West Asheville’s most desirable neighborhoods. Curb appeal to spare, this charming property offers fenced front and back yards w/ established garden beds, shade trees & a quintessential covered front porch. Step inside the well-maintained house to find the spacious, open concept living & dining rooms, 3 bedrooms- one featuring its own attached sunroom, perfect for yoga or hobby room- a large kitchen, with an adjoining sun porch and a sizable unfinished but dry, basement. The hardwood floors, complimented by abundant natural light provides an immediate feel of comfort and coziness throughout the home. Walk out the back door to find a massive flat & clear backyard, superb for all your gardening and entertaining needs. If that’s not enough, the property features a private driveway and single car garage for plenty of off-street parking This is the WAVL home you’ve been waiting for!
Zillow last checked: 8 hours ago
Listing updated: August 21, 2024 at 04:45am
Listing Provided by:
Sean Mack sean@townandmountain.com,
Town and Mountain Realty
Bought with:
Toni Ewing
Asheville Crafted Real Estate, LLC
Source: Canopy MLS as distributed by MLS GRID,MLS#: 4150936
Facts & features
Interior
Bedrooms & bathrooms
- Bedrooms: 3
- Bathrooms: 1
- Full bathrooms: 1
- Main level bedrooms: 3
Bedroom s
- Level: Main
Dining room
- Level: Main
Kitchen
- Level: Main
Laundry
- Level: Main
Living room
- Level: Main
Sunroom
- Level: Main
Heating
- Electric, Forced Air, Heat Pump, Natural Gas
Cooling
- Central Air
Appliances
- Included: Dishwasher, Gas Oven, Gas Range, Refrigerator, Washer/Dryer
- Laundry: In Basement, In Kitchen, Laundry Room, Main Level
Features
- Flooring: Tile, Wood
- Basement: Exterior Entry,Unfinished
- Fireplace features: Gas Log, Living Room
Interior area
- Total structure area: 1,384
- Total interior livable area: 1,384 sqft
- Finished area above ground: 1,384
- Finished area below ground: 0
Property
Parking
- Total spaces: 1
- Parking features: Detached Carport, Driveway, Detached Garage, Garage on Main Level
- Garage spaces: 1
- Has carport: Yes
- Has uncovered spaces: Yes
- Details: House has driveway with a detached single car garage at the back of the property. The garage has no door.
Features
- Levels: One
- Stories: 1
- Patio & porch: Front Porch
- Fencing: Back Yard,Fenced,Front Yard,Full
Lot
- Size: 0.18 Acres
- Features: Cleared, Level
Details
- Parcel number: 963813160900000
- Zoning: RS8
- Special conditions: Standard
Construction
Type & style
- Home type: SingleFamily
- Architectural style: Bungalow
- Property subtype: Single Family Residence
Materials
- Vinyl
- Roof: Shingle
Condition
- New construction: No
- Year built: 1928
Utilities & green energy
- Sewer: Public Sewer
- Water: City
- Utilities for property: Cable Available
Community & neighborhood
Location
- Region: Asheville
- Subdivision: West Asheville Estates
Other
Other facts
- Listing terms: Cash,Conventional
- Road surface type: Dirt, Paved
Price history
| Date | Event | Price |
|---|---|---|
| 8/20/2024 | Sold | $539,000+7.8%$389/sqft |
Source: | ||
| 7/18/2024 | Listed for sale | $500,000+455.6%$361/sqft |
Source: | ||
| 9/9/1998 | Sold | $90,000$65/sqft |
Source: Public Record Report a problem | ||
Public tax history
| Year | Property taxes | Tax assessment |
|---|---|---|
| 2025 | $2,804 -7.7% | $255,300 -13.2% |
| 2024 | $3,039 +2.6% | $294,200 |
| 2023 | $2,963 +1% | $294,200 |
Find assessor info on the county website
Neighborhood: 28806
Nearby schools
GreatSchools rating
- 8/10Vance ElementaryGrades: PK-5Distance: 0.3 mi
- 7/10Asheville MiddleGrades: 6-8Distance: 2.1 mi
- 7/10School Of Inquiry And Life ScienceGrades: 9-12Distance: 2.5 mi
Schools provided by the listing agent
- Elementary: Lucy S. Herring
- Middle: Asheville
- High: Asheville
Source: Canopy MLS as distributed by MLS GRID. This data may not be complete. We recommend contacting the local school district to confirm school assignments for this home.
Get a cash offer in 3 minutes
Find out how much your home could sell for in as little as 3 minutes with a no-obligation cash offer.
Estimated market value
$511,600

