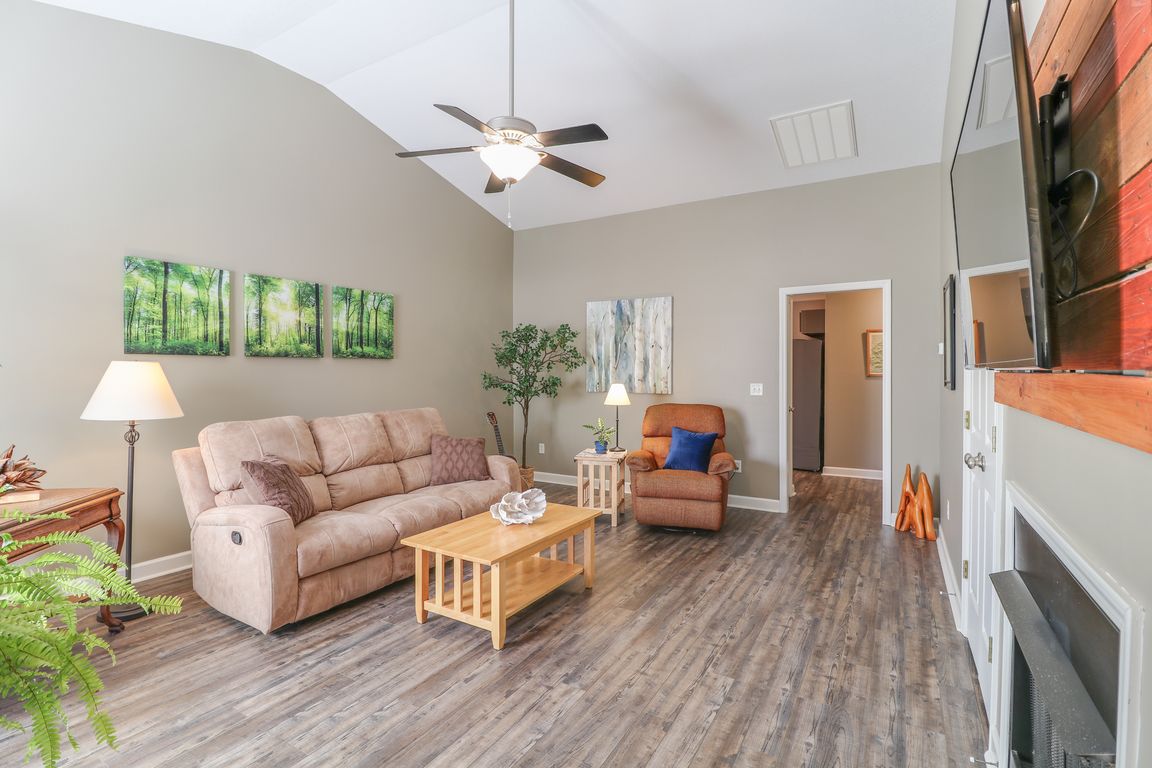
Active
$325,000
2beds
1,077sqft
48 Olde Covington Way #N-2, Arden, NC 28704
2beds
1,077sqft
Townhouse
Built in 2002
0.22 Acres
1 Attached garage space
$302 price/sqft
$2,797 annually HOA fee
What's special
Laminate flooringQuartz countertopsNew carpeting in bedroomsUpdated cabinetsBathroom remodelsNew kitchen appliances
This thoughtfully updated townhome in the great neighborhood of Covington Crossing has been immaculately maintained and thoughtfully updated with new kitchen appliances, quartz countertops, laminate flooring, updated cabinets and bathroom remodels within the past 3 years. New carpeting in bedrooms in last 2 years. No pets or children in the home ...
- 8 days |
- 303 |
- 20 |
Source: Canopy MLS as distributed by MLS GRID,MLS#: 4311026
Travel times
Living Room
Kitchen
Primary Bedroom
Zillow last checked: 7 hours ago
Listing updated: October 19, 2025 at 02:32pm
Listing Provided by:
Karl DeKing 828-585-2188,
Nexus Realty LLC
Source: Canopy MLS as distributed by MLS GRID,MLS#: 4311026
Facts & features
Interior
Bedrooms & bathrooms
- Bedrooms: 2
- Bathrooms: 2
- Full bathrooms: 2
- Main level bedrooms: 2
Primary bedroom
- Features: Ceiling Fan(s), En Suite Bathroom, Walk-In Closet(s)
- Level: Main
- Area: 156 Square Feet
- Dimensions: 13' 0" X 12' 0"
Bedroom s
- Features: Ceiling Fan(s)
- Level: Main
- Area: 135 Square Feet
- Dimensions: 13' 6" X 10' 0"
Bathroom full
- Level: Main
- Area: 45 Square Feet
- Dimensions: 9' 0" X 5' 0"
Bathroom full
- Level: Main
- Area: 37.5 Square Feet
- Dimensions: 7' 6" X 5' 0"
Dining area
- Level: Main
- Area: 81 Square Feet
- Dimensions: 9' 0" X 9' 0"
Great room
- Features: Cathedral Ceiling(s), Ceiling Fan(s)
- Level: Main
- Area: 275.5 Square Feet
- Dimensions: 19' 0" X 14' 6"
Kitchen
- Features: Breakfast Bar
- Level: Main
- Area: 145 Square Feet
- Dimensions: 14' 6" X 10' 0"
Heating
- Central, Forced Air, Heat Pump
Cooling
- Ceiling Fan(s), Central Air, Heat Pump
Appliances
- Included: Convection Oven, Dishwasher, Disposal, Dryer, Electric Range, ENERGY STAR Qualified Dishwasher, ENERGY STAR Qualified Freezer, ENERGY STAR Qualified Refrigerator, Exhaust Fan, Exhaust Hood, Gas Water Heater, Ice Maker, Microwave, Oven, Plumbed For Ice Maker, Refrigerator, Refrigerator with Ice Maker, Self Cleaning Oven
- Laundry: Utility Room, Main Level
Features
- Breakfast Bar, Walk-In Closet(s)
- Flooring: Carpet, Laminate, Tile
- Doors: Screen Door(s)
- Windows: Insulated Windows, Storm Window(s)
- Has basement: No
- Attic: Pull Down Stairs
- Fireplace features: Gas Log, Great Room
Interior area
- Total structure area: 1,077
- Total interior livable area: 1,077 sqft
- Finished area above ground: 1,077
- Finished area below ground: 0
Video & virtual tour
Property
Parking
- Total spaces: 2
- Parking features: Driveway, Attached Garage, Garage Faces Front, Garage on Main Level
- Attached garage spaces: 1
- Uncovered spaces: 1
- Details: Single car garage and driveway with room for another vehicle. Street also available for extra parking.
Accessibility
- Accessibility features: Two or More Access Exits, No Interior Steps
Features
- Levels: One
- Stories: 1
- Entry location: Main
- Patio & porch: Covered, Deck, Front Porch, Porch
Lot
- Size: 0.22 Acres
- Dimensions: 93' x 95'
- Features: End Unit
Details
- Parcel number: 965377889200000
- Zoning: R-2
- Special conditions: Standard
Construction
Type & style
- Home type: Townhouse
- Property subtype: Townhouse
Materials
- Vinyl
- Foundation: Crawl Space
Condition
- New construction: No
- Year built: 2002
Utilities & green energy
- Sewer: Public Sewer
- Water: City
- Utilities for property: Cable Available, Electricity Connected, Underground Power Lines, Underground Utilities
Community & HOA
Community
- Features: Street Lights
- Security: Carbon Monoxide Detector(s), Smoke Detector(s)
- Subdivision: Covington Crossing
HOA
- Has HOA: Yes
- HOA fee: $157 annually
- HOA name: Two Trails Property Management
- HOA phone: 828-696-2173
- Second HOA fee: $220 monthly
- Second HOA name: Two Trails Property Management
- Second HOA phone: 828-696-2173
Location
- Region: Arden
- Elevation: 2000 Feet
Financial & listing details
- Price per square foot: $302/sqft
- Tax assessed value: $205,300
- Date on market: 10/17/2025
- Listing terms: Cash,Conventional,FHA,VA Loan
- Exclusions: Washer and Dryer do not convey
- Electric utility on property: Yes
- Road surface type: Asphalt, Paved