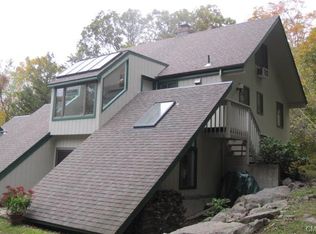Welcome to 48 Old Mill Rd! This European craftsman-built home is minutes away from the Weston town center, award-winning schools, state of the art library, local farms, and all the town amenities you could want. This serene waterfront retreat was built in 2015, with energy-efficiency in mind for a modern homeowner. All exterior walls and attic have spray-foam insulation to save money on energy costs all year round! The on-demand water heater, underground propane tank, and whole house generator keeps you up and running for years to come. Enjoy the professional landscaping that preserves the natural habitat. Inside, an open floor layout welcomes you with stunning cathedral ceilings that cast natural light all over. The master chefs kitchen features beautiful stainless steel appliances with two dishwashers to accommodate all your entertaining needs. The spacious walk-in pantry provides additional food storage. Two luxury master bedrooms on the main floor have individual full bathrooms and private entrances to the rear deck. Upstairs is an ample family room that offers different room arrangement possibilities. Perhaps an additional 4th bedroom with two walk-in closets or an extra luxury master bedroom. The 3rd bedroom can be a workspace with a secondary flex room to accommodate a productive workspace away from the office. Your dream home with sophistication in every detail has arrived, look no further than this beauty.
This property is off market, which means it's not currently listed for sale or rent on Zillow. This may be different from what's available on other websites or public sources.
