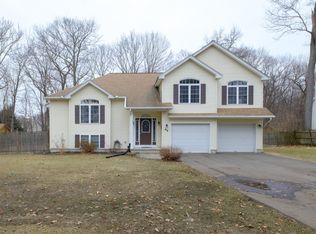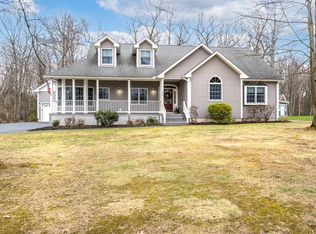Don't miss out on this wonderful one owner home with 4 bedrooms! This contemporary colonial has new (2018 apo) quartz countertop and tile backsplash, a great walkin pantry, dining area with sliders to a deck and a beautiful open floorplan. The formal diningroom is spacious and familyroom with fireplace both with hardwood floors. 2nd level boasts master bedroom with full bath with garden soaking tub, 3 other bedrooms with ample sized closets, and convenient second floor laundry!! The yard is a bit over an acre with wooded area in rear for privacy, An aboveground pool (liner is 4 years old apo), invisible fence, point well for sprinkler system (new pump 2017 apo), gas heat & hot water, central AC. 2 car attached garage with plenty of off street parking. It has a circular driveway also!! All this in a convenient area of South Hadley near highway access and Buttery Brook Park!!
This property is off market, which means it's not currently listed for sale or rent on Zillow. This may be different from what's available on other websites or public sources.


