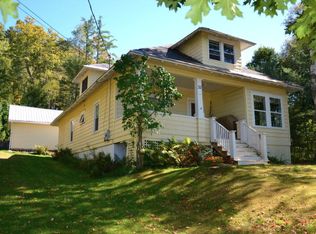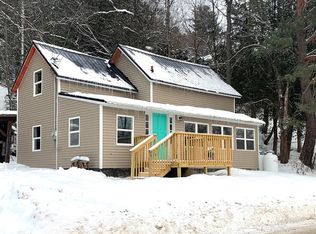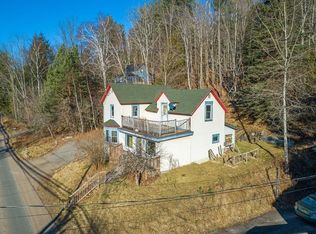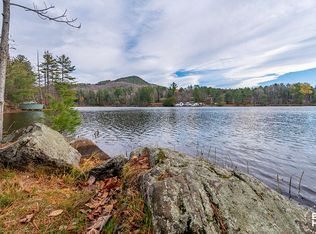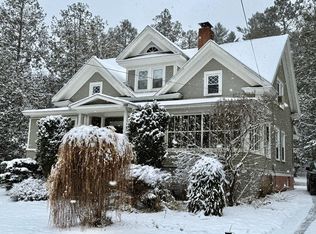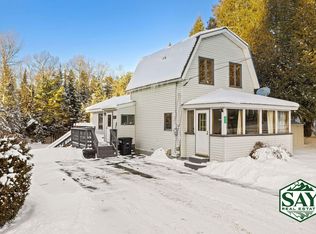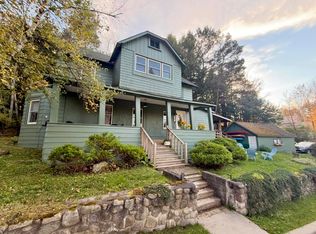Stunning stately 1920's home situated at the crest of a hill over looking the wooded area toward Lake Colby beach. The Main home used to be a two until but currently is used as a 5 bedroom 2.5 baths. It has a beautiful stone fireplace, with high beamed ceilings and lovely archways separating the rooms. The kitchen still remains on the second floor, so it could easily be converted back to a rental unit for a total of 4 units. The back 2 story unit has 2/one bedroom apartments on month to month leases which rent for $450 each, with tenants paying their own elec. and propane heat. What a great opportunity to own a large family home and have income to help pay the mortgage taxes and maintenance. A short distance to the rail trail, the beach and downtown Saranac Lake. Just minutes to AMC if you want to be close to work.
For sale
$399,000
48 Old Lake Colby Rd, Saranac Lake, NY 12983
5beds
2,300sqft
Single Family Residence
Built in 1920
0.78 Acres Lot
$-- Zestimate®
$173/sqft
$-- HOA
What's special
- 355 days |
- 690 |
- 31 |
Zillow last checked: 8 hours ago
Listing updated: July 25, 2025 at 10:20am
Listing by:
Engel & Volkers Lake Placid Real Estate 518-523-4404,
Lisa McKenna
Source: ACVMLS,MLS#: 203773
Tour with a local agent
Facts & features
Interior
Bedrooms & bathrooms
- Bedrooms: 5
- Bathrooms: 3
- Full bathrooms: 2
- 1/2 bathrooms: 1
- Main level bathrooms: 1
- Main level bedrooms: 1
Primary bedroom
- Features: Carpet
- Level: First
- Area: 96 Square Feet
- Dimensions: 12 x 8
Bedroom 2
- Features: Carpet
- Level: Second
- Area: 198 Square Feet
- Dimensions: 22 x 9
Bedroom 4
- Features: Hardwood
- Level: Second
- Area: 56 Square Feet
- Dimensions: 8 x 7
Primary bathroom
- Features: Laminate Counters
- Level: First
- Area: 50 Square Feet
- Dimensions: 10 x 5
Bathroom 2
- Features: Laminate Counters
- Level: First
- Area: 36 Square Feet
- Dimensions: 9 x 4
Bathroom 3
- Features: Hardwood
- Level: Second
- Area: 75 Square Feet
- Dimensions: 10 x 7.5
Bathroom 3
- Features: Laminate Counters
- Level: Second
- Area: 72 Square Feet
- Dimensions: 8 x 9
Bathroom 5
- Features: Hardwood
- Level: Second
- Area: 56 Square Feet
- Dimensions: 8 x 7
Den
- Features: Carpet
- Level: First
- Area: 80 Square Feet
- Dimensions: 10 x 8
Dining room
- Description: with chandelier
- Features: Hardwood
- Level: First
- Area: 144 Square Feet
- Dimensions: 12 x 12
Kitchen
- Features: Laminate Counters
- Level: First
- Area: 70 Square Feet
- Dimensions: 10 x 7
Kitchen
- Description: used to be an apt. upper level
- Features: Laminate Counters
- Level: Second
- Area: 72 Square Feet
- Dimensions: 9 x 8
Laundry
- Features: Laminate Counters
- Level: First
- Area: 36 Square Feet
- Dimensions: 6 x 6
Living room
- Description: with fireplace
- Features: Hardwood
- Level: First
- Area: 198 Square Feet
- Dimensions: 22 x 9
Other
- Description: back porch
- Features: Laminate Counters
- Level: First
- Area: 60 Square Feet
- Dimensions: 10 x 6
Sunroom
- Description: unheated
- Features: Carpet
- Level: Second
- Area: 264 Square Feet
- Dimensions: 22 x 12
Heating
- Fireplace(s), Oil, Propane, Separate Meters, Wall Furnace
Cooling
- None
Appliances
- Included: Dishwasher, Free-Standing Electric Range, Free-Standing Refrigerator, Washer/Dryer
- Laundry: Laundry Room
Features
- Beamed Ceilings, Ceiling Fan(s), Entrance Foyer, High Ceilings, In-Law Floorplan, Master Downstairs
- Flooring: Carpet, Combination, Hardwood, Laminate, Linoleum, Vinyl
- Windows: Double Pane Windows, Vinyl Clad Windows
- Basement: Concrete,Sump Pump
Interior area
- Total structure area: 2,900
- Total interior livable area: 2,300 sqft
- Finished area above ground: 2,300
- Finished area below ground: 0
Property
Parking
- Total spaces: 4
- Parking features: Driveway
- Uncovered spaces: 4
Features
- Levels: Two
- Stories: 2
- Patio & porch: Enclosed, Front Porch, Rear Porch
- Exterior features: Lighting, Private Yard
- Pool features: None
- Spa features: None
- Fencing: Chain Link,Front Yard
Lot
- Size: 0.78 Acres
- Features: Many Trees, Private, Rolling Slope, Sloped Up, Views
- Topography: Rolling,Sloping
Details
- Additional structures: Outbuilding
- Parcel number: 446.5216
- Other equipment: Call Listing Agent
Construction
Type & style
- Home type: SingleFamily
- Architectural style: Old Style
- Property subtype: Single Family Residence
Materials
- Cement Siding, Clapboard, Frame
- Foundation: Poured
- Roof: Shingle
Condition
- Year built: 1920
Utilities & green energy
- Sewer: Public Sewer
- Water: Public
- Utilities for property: Cable Connected, Electricity Connected, Phone Connected, Sewer Connected, Water Connected, Propane
Community & HOA
Community
- Security: Smoke Detector(s)
- Subdivision: None
Location
- Region: Saranac Lake
Financial & listing details
- Price per square foot: $173/sqft
- Tax assessed value: $297,500
- Annual tax amount: $2,900
- Date on market: 7/11/2025
- Date available: 04/11/2025
- Listing agreement: Exclusive Right To Sell
- Listing terms: Cash,Conventional
- Lease term: Month To Month
- Electric utility on property: Yes
- Road surface type: Paved
Estimated market value
Not available
Estimated sales range
Not available
$2,221/mo
Price history
Price history
| Date | Event | Price |
|---|---|---|
| 7/11/2025 | Price change | $399,000-6.1%$173/sqft |
Source: | ||
| 5/16/2025 | Price change | $425,000-7.4%$185/sqft |
Source: | ||
| 2/7/2025 | Price change | $459,000-7.3%$200/sqft |
Source: | ||
| 1/10/2025 | Listed for sale | $495,000$215/sqft |
Source: | ||
Public tax history
Public tax history
| Year | Property taxes | Tax assessment |
|---|---|---|
| 2024 | -- | $190,400 |
| 2023 | -- | $190,400 |
| 2022 | -- | $190,400 |
Find assessor info on the county website
BuyAbility℠ payment
Estimated monthly payment
Boost your down payment with 6% savings match
Earn up to a 6% match & get a competitive APY with a *. Zillow has partnered with to help get you home faster.
Learn more*Terms apply. Match provided by Foyer. Account offered by Pacific West Bank, Member FDIC.Climate risks
Neighborhood: 12983
Nearby schools
GreatSchools rating
- 7/10Petrova Elementary SchoolGrades: K-5Distance: 0.7 mi
- 6/10Saranac Lake Middle SchoolGrades: 6-8Distance: 0.7 mi
- 6/10Saranac Lake Senior High SchoolGrades: 9-12Distance: 0.7 mi
- Loading
- Loading
