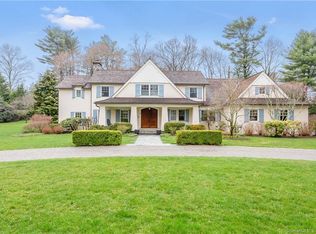The elegance and exquisite quality of this Tokeneke Assoc gem, designed by renowned architect Roger Bartels in 1999, shines through at every turn. The genius of Bartels is seen in the FM RM featuring an original Frazier Peters outer stone wall. The 8,000+SF, 6BR home is open and bright w/walls of windows and interior columns cleverly defining the spaces. The huge gourmet Kit has a French provincial flair w/impressive fpl. LR, DR, butler's pantry & 3000+bottle wine cellar. Upstairs, 5BRs, 5baths incl the spec MBR w/coffered ceiling, 2 walk-in closets and marble bath. Over the 3-car garage is a guest suite. 3rd flr boasts media rm & gym/office area. No need for window treatmts. The owner designed the pool area and gardens to be the curtains.
This property is off market, which means it's not currently listed for sale or rent on Zillow. This may be different from what's available on other websites or public sources.
