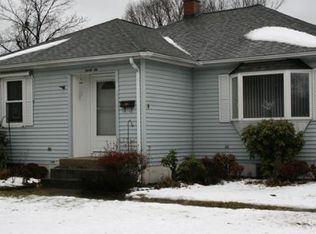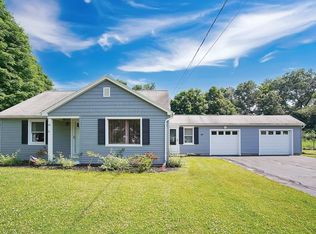An abundance of light fills this home! We're looking for the right buyer to bring this home back to it's Charming state on the interior. This home offers a really nice floor plan for entertaining, a spacious eat in kitchen w/ all appliances opening up to formal dining rm, with a 3/4 bath & laundry right off the kitchen. First floor bedroom w/ hardwood and cozy living room awaits you. First flr bdrm could be home office if needed. Sweet breezeway for those summer nights of extra lounging! Second floor features two spacious bedrooms and full bath. Seller states replacement windows done (2010), vinyl siding (2015). Town water and sewer a great bonus! Host your back yard BBQ's right here with a spacious flat back yard! Property is sold as is. In need of most TLC cosmetics, electrical panel, kitchen & baths. Some peeling paint.
This property is off market, which means it's not currently listed for sale or rent on Zillow. This may be different from what's available on other websites or public sources.

