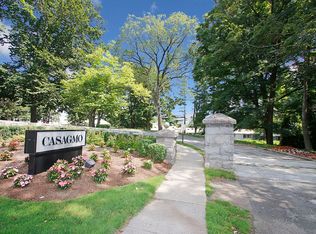This unit shows beautifully. It has pond views from living room, updated kitchen and bath. Complex is newly renovated with new siding and roof. Windows are approximately 4 years old and have been tinted for sun. Convenient location and well maintained. large white cabinets stay. Access to back yard from door in living room. Sunset over pond and view from living room. Walk to Main St. Two months common charges due at closing for capital improvement fund. Road assessment has been paid.
This property is off market, which means it's not currently listed for sale or rent on Zillow. This may be different from what's available on other websites or public sources.
