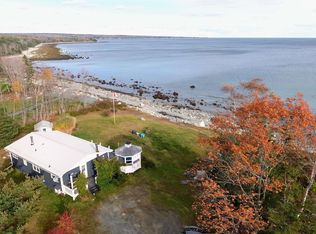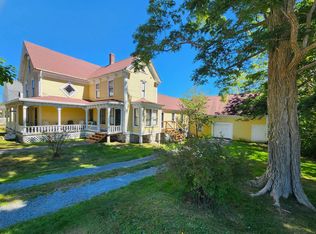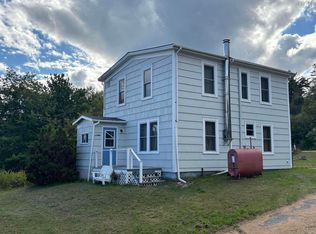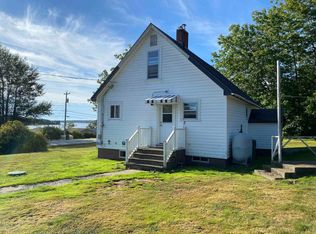L&S #1216. *** Visit Realtor.ca for Video Tour *** Casual elegance and quality are hallmarks of this beautifully designed one level home with breathtaking views, rock seawall and 333 feet of south-facing oceanfront. From the floor to ceiling cultured rock fireplaces & handpainted ceramic tiles to the red oak trim & fabulous built-in cabinetry, the detail is impressive. A central living room with soaring ceilings is flanked by a gourmet kitchen, private study and a sumptuous master suite. There are two guest rooms, each with ensuite bath, dining room, a sunfilled studio and an exercise room. The focal point, though, is an inviting full length covered verandah overlooking the ocean; accessible from the living room and each of the bedrooms, its the perfect spot for dining, entertaining or just savouring those long lazy summer evenings. A winding private drive, attached triple garage and perennial gardens complete the package. Great sunsets, perfect kayaking, minutes to Summerville Beach & Carter's Beach. Enjoy golf at White Point, fine dining at the Quarterdeck and hiking at nearby Keji Seaside Adjunct. Shopping, hospital and the amenities of Liverpool are within a 15 minute drive. Included are Jennair range, fridge, Bosch dishwasher, microwave (all stainless steel), washer & dryer, window coverings and security system. Oceanside deck boards replaced in 2020. Oil tank new in 2019. Granite countertops; laminate, travertine, tile & cork floors; air conditioning, covered main entry, driveway lighting, stone pillars at the entrance. High speed internet available (Bell). Private road.
This property is off market, which means it's not currently listed for sale or rent on Zillow. This may be different from what's available on other websites or public sources.



