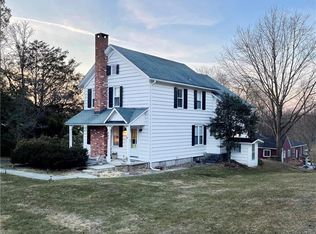Antique Lover's Dream. Main Level offers 3 working fireplaces. Great Room has both a fireplace and wood stove, open and spacious for entertaining. Formal Dining Room with fireplace and hardwood floors. Cozy Den/Office space with fireplace and wide plank hardwood floors. Eat in kitchen with adjoining laundry/mud room. Master Bedroom Suite with French Doors to a private Deck, large master bath with double sinks, separate shower stall and soaking tub, walk in closet. Upstairs you'll find 2 spacious bedrooms each with their own baths. Beautiful large patio terrace at the front of the home. Large detached garage. Follow the path to the Gunite In-ground pool with Gorgeous Private Setting with beautiful plantings and natural native stone patio. Truly a Magnificent Home.
This property is off market, which means it's not currently listed for sale or rent on Zillow. This may be different from what's available on other websites or public sources.

