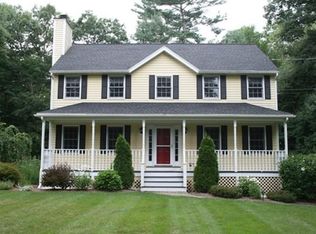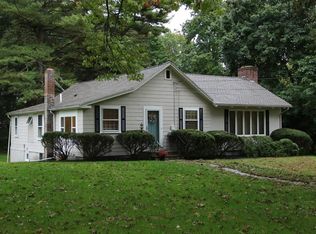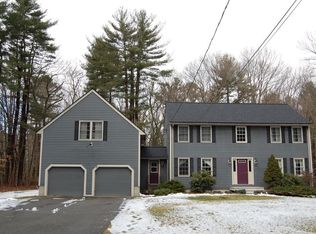Sold for $975,000 on 07/27/23
$975,000
48 Nutter Rd, North Reading, MA 01864
4beds
3,109sqft
Single Family Residence
Built in 1955
3.3 Acres Lot
$1,135,500 Zestimate®
$314/sqft
$4,303 Estimated rent
Home value
$1,135,500
$1.03M - $1.25M
$4,303/mo
Zestimate® history
Loading...
Owner options
Explore your selling options
What's special
Put this spacious Little School Colonial on your list! Located on a dead-end country road, this warm & welcoming home is turnkey & offers an easy flowing versatile floor plan and potential for multi-generational living. The FR is anchored by a stone gas fireplace and bathed in sunlight with easy access to the front farmers porch or the oversized rear deck, the perfect spot for morning coffee, evening wine, al fresco dining and entertaining. The 1st floor primary BR and adjacent office could convert to in-law space as there are three more bedrooms and a family bath upstairs. There’s a finished basement and exercise room, a detached garage (currently used as a shed) and a U-shaped driveway for plenty of parking and even a whole house generator! Last but not least, this house is on a 3+ acre wooded lot with one of the nicest front and fenced in back yards you’ll ever see. If you’re looking for ample space, value a wonderful yard, and want a commuter friendly location, this is the one!
Zillow last checked: 8 hours ago
Listing updated: July 27, 2023 at 01:09pm
Listed by:
Lisa Santilli 978-660-3506,
Classified Realty Group 978-664-0075,
Felicia Giuliano-Kennedy 617-281-9221
Bought with:
Geralyn Farrelly
Coldwell Banker Realty - North Reading
Source: MLS PIN,MLS#: 73124893
Facts & features
Interior
Bedrooms & bathrooms
- Bedrooms: 4
- Bathrooms: 3
- Full bathrooms: 2
- 1/2 bathrooms: 1
Primary bedroom
- Features: Flooring - Hardwood, Closet - Double
- Level: First
- Area: 304
- Dimensions: 19 x 16
Bedroom 2
- Features: Flooring - Hardwood, Closet - Double
- Level: Second
- Area: 312
- Dimensions: 26 x 12
Bedroom 3
- Features: Flooring - Hardwood
- Level: Second
- Area: 156
- Dimensions: 13 x 12
Bedroom 4
- Features: Flooring - Hardwood
- Level: Second
- Area: 117
- Dimensions: 13 x 9
Primary bathroom
- Features: Yes
Bathroom 1
- Features: Bathroom - Half, Flooring - Stone/Ceramic Tile, Countertops - Stone/Granite/Solid
- Level: First
Bathroom 2
- Features: Bathroom - Full, Bathroom - With Shower Stall, Flooring - Stone/Ceramic Tile, Countertops - Stone/Granite/Solid
- Level: First
Bathroom 3
- Features: Bathroom - Full, Bathroom - With Tub, Flooring - Stone/Ceramic Tile, Countertops - Stone/Granite/Solid
- Level: Second
Dining room
- Features: Flooring - Hardwood, Window(s) - Bay/Bow/Box
- Level: First
- Area: 204
- Dimensions: 17 x 12
Family room
- Features: Flooring - Wood, Exterior Access
- Level: First
- Area: 285
- Dimensions: 19 x 15
Kitchen
- Features: Flooring - Hardwood, Countertops - Stone/Granite/Solid
- Level: First
- Area: 204
- Dimensions: 17 x 12
Living room
- Features: Flooring - Hardwood, Window(s) - Bay/Bow/Box
- Level: First
- Area: 195
- Dimensions: 15 x 13
Office
- Features: Flooring - Hardwood
- Level: First
- Area: 228
- Dimensions: 19 x 12
Heating
- Forced Air, Natural Gas
Cooling
- Central Air
Appliances
- Laundry: Flooring - Stone/Ceramic Tile, Electric Dryer Hookup, Washer Hookup, First Floor
Features
- Pantry, Closet, Mud Room, Home Office, Play Room, Exercise Room
- Flooring: Tile, Hardwood, Pine, Engineered Hardwood, Flooring - Stone/Ceramic Tile, Flooring - Hardwood, Flooring - Engineered Hardwood
- Basement: Full,Partially Finished
- Number of fireplaces: 1
- Fireplace features: Family Room
Interior area
- Total structure area: 3,109
- Total interior livable area: 3,109 sqft
Property
Parking
- Total spaces: 10
- Parking features: Detached, Paved Drive, Off Street, Paved
- Garage spaces: 1
- Uncovered spaces: 9
Features
- Patio & porch: Porch, Deck - Composite
- Exterior features: Balcony / Deck, Porch, Deck - Composite, Rain Gutters, Sprinkler System, Fenced Yard, Fruit Trees, Garden
- Fencing: Fenced/Enclosed,Fenced
- Has view: Yes
- View description: Scenic View(s)
Lot
- Size: 3.30 Acres
- Features: Wooded, Easements, Level
Details
- Foundation area: 1704
- Parcel number: M:017.0 B:0000 L:0056.0,717413
- Zoning: RA
Construction
Type & style
- Home type: SingleFamily
- Architectural style: Colonial,Garrison
- Property subtype: Single Family Residence
Materials
- Frame
- Foundation: Concrete Perimeter, Block
- Roof: Shingle
Condition
- Year built: 1955
Utilities & green energy
- Electric: Generator, Circuit Breakers, 200+ Amp Service
- Sewer: Private Sewer
- Water: Public
Community & neighborhood
Security
- Security features: Security System
Community
- Community features: Shopping, Tennis Court(s), Park, Walk/Jog Trails, Medical Facility, Highway Access, House of Worship, Public School
Location
- Region: North Reading
- Subdivision: Award Winning E. Ethel Little Elementary School District!
Price history
| Date | Event | Price |
|---|---|---|
| 7/27/2023 | Sold | $975,000+8.5%$314/sqft |
Source: MLS PIN #73124893 Report a problem | ||
| 6/14/2023 | Listed for sale | $899,000$289/sqft |
Source: MLS PIN #73124893 Report a problem | ||
Public tax history
| Year | Property taxes | Tax assessment |
|---|---|---|
| 2025 | $12,399 +4.2% | $949,400 +5.4% |
| 2024 | $11,894 +0.3% | $900,400 +6.3% |
| 2023 | $11,855 +8.7% | $847,400 +16.5% |
Find assessor info on the county website
Neighborhood: 01864
Nearby schools
GreatSchools rating
- 9/10E Ethel Little SchoolGrades: PK-5Distance: 0.3 mi
- 7/10North Reading Middle SchoolGrades: 6-8Distance: 1.7 mi
- 9/10North Reading High SchoolGrades: 9-12Distance: 1.7 mi
Schools provided by the listing agent
- Elementary: Little
- Middle: Nrms
- High: Nrhs
Source: MLS PIN. This data may not be complete. We recommend contacting the local school district to confirm school assignments for this home.
Get a cash offer in 3 minutes
Find out how much your home could sell for in as little as 3 minutes with a no-obligation cash offer.
Estimated market value
$1,135,500
Get a cash offer in 3 minutes
Find out how much your home could sell for in as little as 3 minutes with a no-obligation cash offer.
Estimated market value
$1,135,500


