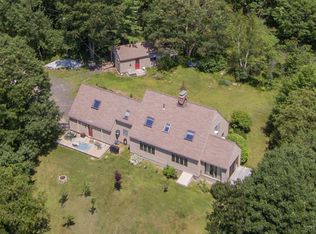Closed
$540,000
48 Notch Road, Hope, ME 04847
3beds
1,514sqft
Single Family Residence
Built in 2001
1.8 Acres Lot
$544,000 Zestimate®
$357/sqft
$2,688 Estimated rent
Home value
$544,000
$500,000 - $582,000
$2,688/mo
Zestimate® history
Loading...
Owner options
Explore your selling options
What's special
If you are looking for a well maintained reproduction center chimney cape located in a peaceful setting, this is the house for you! Built in 2001, this 3 bedroom/2 bathroom home was designed with function and aesthetics in mind. There are hardwood floors throughout, a wood fireplace, windows that bring in an abundance of light, and a nice dry basement that can be finished for additional use. There is a room on the first floor that is currently used as a den, but could serve as a first floor bedroom should someone want one floor living. The property also boasts of a detached 26'x34' barn with oversized doors and high ceilings to accommodate a variety of uses whether it be storing a small boat, workshop space, or as a garage for several cars. The setting provides a backdrop to capture the various seasons in a cozy, sweet home. The property is a short drive to the public access for Hobbs Pond and the Hope General Store.
Zillow last checked: 8 hours ago
Listing updated: January 13, 2025 at 07:08pm
Listed by:
Camden Real Estate Company info@camdenre.com
Bought with:
Camden Real Estate Company
Source: Maine Listings,MLS#: 1552970
Facts & features
Interior
Bedrooms & bathrooms
- Bedrooms: 3
- Bathrooms: 2
- Full bathrooms: 2
Bedroom 1
- Level: First
Bedroom 2
- Level: Second
Bedroom 3
- Level: Second
Dining room
- Level: First
Kitchen
- Level: First
Living room
- Features: Wood Burning Fireplace
- Level: First
Heating
- Baseboard, Hot Water, Other, Stove, Space Heater
Cooling
- None
Appliances
- Included: Dishwasher, Dryer, Electric Range, Refrigerator, Washer
Features
- 1st Floor Bedroom, One-Floor Living, Storage
- Flooring: Wood
- Basement: Bulkhead,Interior Entry,Full,Unfinished
- Number of fireplaces: 1
Interior area
- Total structure area: 1,514
- Total interior livable area: 1,514 sqft
- Finished area above ground: 1,384
- Finished area below ground: 130
Property
Parking
- Total spaces: 2
- Parking features: Gravel, 5 - 10 Spaces, Detached, Heated Garage
- Garage spaces: 2
Features
- Has view: Yes
- View description: Scenic
Lot
- Size: 1.80 Acres
- Features: Neighborhood, Rural, Level, Open Lot, Rolling Slope
Details
- Additional structures: Barn(s)
- Parcel number: HPPEM14L009
- Zoning: Rural
Construction
Type & style
- Home type: SingleFamily
- Architectural style: Cape Cod
- Property subtype: Single Family Residence
Materials
- Wood Frame, Shingle Siding
- Roof: Shingle
Condition
- Year built: 2001
Utilities & green energy
- Electric: Circuit Breakers
- Sewer: Private Sewer, Septic Design Available
- Water: Private, Well
Community & neighborhood
Location
- Region: Hope
Other
Other facts
- Road surface type: Gravel, Dirt
Price history
| Date | Event | Price |
|---|---|---|
| 4/14/2023 | Sold | $540,000-0.9%$357/sqft |
Source: | ||
| 4/14/2023 | Pending sale | $545,000$360/sqft |
Source: | ||
| 3/6/2023 | Contingent | $545,000$360/sqft |
Source: | ||
| 2/26/2023 | Listed for sale | $545,000$360/sqft |
Source: | ||
Public tax history
| Year | Property taxes | Tax assessment |
|---|---|---|
| 2024 | $3,976 +9.1% | $206,000 |
| 2023 | $3,646 +20.8% | $206,000 +17.1% |
| 2022 | $3,017 +2.7% | $175,900 |
Find assessor info on the county website
Neighborhood: 04847
Nearby schools
GreatSchools rating
- 7/10Hope Elementary SchoolGrades: PK-8Distance: 2.4 mi
- 9/10Camden Hills Regional High SchoolGrades: 9-12Distance: 7.1 mi
Get pre-qualified for a loan
At Zillow Home Loans, we can pre-qualify you in as little as 5 minutes with no impact to your credit score.An equal housing lender. NMLS #10287.
