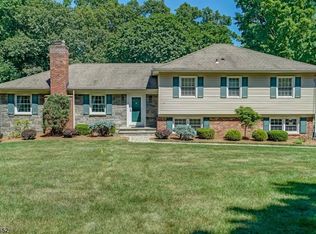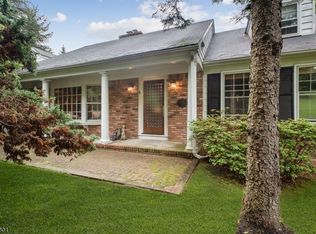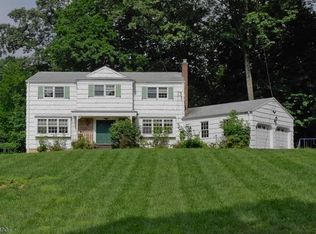Are you a Frank Loyd Wright Fan? Do you appreciate Meticulous Care of Ownership and Pride? Looking for a park like Settling in the Heart of Morris Township? Do you appreciate Privacy, Peace and Quiet? This magnificent home has all that and more..You lead into the home on this Historical Gas light Street, to the Home Lamps with Frank Loyd Wright Design, Simply Stunning, This home Boasts 5 Bedrooms, 2.5 baths 3 Car Garage, Florida Room with Heated Floor, French doors open to the deck overlooking the incredibly manicured yard.New central air system. Amazing red Wood Oak Floors, Dark/ Soundproof rooms for the Hobbyist, The Home has been extremely well maintained, Centrally located in the Convent Station section of town, with access to Mass transit, Great Schools and Shopping,.99 Acres leaves room to grow!
This property is off market, which means it's not currently listed for sale or rent on Zillow. This may be different from what's available on other websites or public sources.


