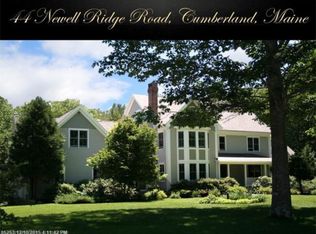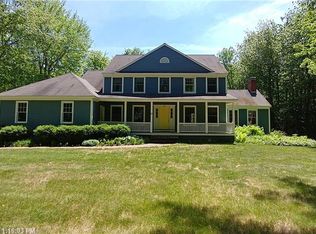Closed
$1,090,000
48 Newell Ridge Road, Cumberland, ME 04021
5beds
4,968sqft
Single Family Residence
Built in 1989
6.85 Acres Lot
$1,111,700 Zestimate®
$219/sqft
$6,220 Estimated rent
Home value
$1,111,700
$1.02M - $1.21M
$6,220/mo
Zestimate® history
Loading...
Owner options
Explore your selling options
What's special
Peace, Privacy, and Proximity. Just minutes from the town center and nestled on over 6 acres at the end of a quiet cul-de-sac, this 5-bedroom, 3.5-bath home offers the perfect blend of tranquility and convenience.
On the main level, you'll find a bright, open-concept kitchen and living area—perfect for large gatherings or cozy evenings. A formal dining room with charming built-ins adds a touch of elegance, while a warm, inviting den with a fireplace makes for the perfect home office or reading nook.
The second floor features an en-suite bedroom—ideal for flexibility—alongside three additional bedrooms and a full bath. On the third floor, an additional private en-suite offers an exceptional retreat for guests, multi-generational living, or private retreat.
Downstairs, enjoy the finished walk-out basement, ideal for rec space, media room, or home gym.
Function meets ease with a spacious mudroom, first-floor laundry, and a two-car attached garage. Step outside to a private backyard oasis complete with a deck, blueberry bushes, pear trees, and direct access to miles of town-maintained trails.
All of this within Cumberland's award-winning school district and just 20 minutes from Portland.
Open House Friday 4/18, 4 - 6 and Saturday 4/19, 11 - 1.
Zillow last checked: 8 hours ago
Listing updated: May 23, 2025 at 06:12am
Listed by:
Portside Real Estate Group
Bought with:
Maine Home Connection
Source: Maine Listings,MLS#: 1619232
Facts & features
Interior
Bedrooms & bathrooms
- Bedrooms: 5
- Bathrooms: 4
- Full bathrooms: 3
- 1/2 bathrooms: 1
Primary bedroom
- Features: Full Bath, Separate Shower, Suite, Walk-In Closet(s)
- Level: Third
Bedroom 2
- Features: Closet
- Level: Second
Bedroom 3
- Features: Closet
- Level: Second
Bedroom 4
- Features: Closet
- Level: Second
Bedroom 5
- Features: Closet, Full Bath
- Level: Second
Bonus room
- Features: Heat Stove
- Level: Basement
Den
- Features: Built-in Features, Wood Burning Fireplace
- Level: First
Dining room
- Features: Built-in Features
- Level: First
Kitchen
- Features: Breakfast Nook, Eat-in Kitchen, Pantry
- Level: First
Laundry
- Features: Utility Sink
- Level: First
Living room
- Features: Built-in Features, Heat Stove
- Level: First
Mud room
- Features: Built-in Features, Closet
- Level: First
Heating
- Baseboard, Hot Water
Cooling
- None
Appliances
- Included: Dishwasher, Dryer, Microwave, Gas Range, Refrigerator, Washer
- Laundry: Sink
Features
- Bathtub, Pantry, Shower, Storage, Walk-In Closet(s), Primary Bedroom w/Bath
- Flooring: Carpet, Tile, Wood
- Basement: Interior Entry,Daylight,Finished,Full,Sump Pump
- Number of fireplaces: 1
Interior area
- Total structure area: 4,968
- Total interior livable area: 4,968 sqft
- Finished area above ground: 3,624
- Finished area below ground: 1,344
Property
Parking
- Total spaces: 2
- Parking features: Paved, 1 - 4 Spaces, Off Street, Garage Door Opener
- Garage spaces: 2
Features
- Patio & porch: Deck
- Exterior features: Animal Containment System
- Has spa: Yes
- Has view: Yes
- View description: Trees/Woods
Lot
- Size: 6.85 Acres
- Features: Abuts Conservation, Near Golf Course, Near Town, Neighborhood, Corner Lot, Cul-De-Sac, Level, Landscaped, Wooded
Details
- Parcel number: CMBLMR06BL11
- Zoning: Rural Residential 2
Construction
Type & style
- Home type: SingleFamily
- Architectural style: Colonial
- Property subtype: Single Family Residence
Materials
- Wood Frame, Clapboard
- Roof: Shingle
Condition
- Year built: 1989
Utilities & green energy
- Electric: Circuit Breakers, Generator Hookup
- Sewer: Private Sewer, Septic Design Available
- Water: Private, Well
- Utilities for property: Utilities On
Community & neighborhood
Location
- Region: Cumberland
Other
Other facts
- Road surface type: Paved
Price history
| Date | Event | Price |
|---|---|---|
| 5/20/2025 | Sold | $1,090,000-0.9%$219/sqft |
Source: | ||
| 5/4/2025 | Pending sale | $1,100,000$221/sqft |
Source: | ||
| 4/20/2025 | Contingent | $1,100,000$221/sqft |
Source: | ||
| 4/16/2025 | Listed for sale | $1,100,000$221/sqft |
Source: | ||
Public tax history
| Year | Property taxes | Tax assessment |
|---|---|---|
| 2024 | $11,860 +5% | $510,100 |
| 2023 | $11,299 +4.5% | $510,100 |
| 2022 | $10,814 +3.2% | $510,100 |
Find assessor info on the county website
Neighborhood: Cumberland Center
Nearby schools
GreatSchools rating
- 10/10Greely Middle School 4-5Grades: 4-5Distance: 1 mi
- 10/10Greely Middle SchoolGrades: 6-8Distance: 1 mi
- 10/10Greely High SchoolGrades: 9-12Distance: 0.8 mi

Get pre-qualified for a loan
At Zillow Home Loans, we can pre-qualify you in as little as 5 minutes with no impact to your credit score.An equal housing lender. NMLS #10287.
Sell for more on Zillow
Get a free Zillow Showcase℠ listing and you could sell for .
$1,111,700
2% more+ $22,234
With Zillow Showcase(estimated)
$1,133,934
