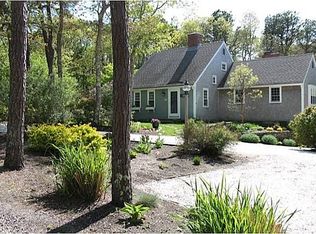Sold for $2,550,000 on 12/31/24
$2,550,000
48 Namequoit Road, Orleans, MA 02653
4beds
4,180sqft
Single Family Residence
Built in 1980
1.67 Acres Lot
$2,633,000 Zestimate®
$610/sqft
$4,379 Estimated rent
Home value
$2,633,000
$2.37M - $2.92M
$4,379/mo
Zestimate® history
Loading...
Owner options
Explore your selling options
What's special
Boater's paradise. A rare opportunity to own an estate-sized Orleans waterfront property with a licensed, deepwater dock providing access to Pleasant Bay and beyond. The setting of this 4000+ sq ft contemporary is magical. Surrounded by nature and abutting acres of forever-protected conservation land, the privacy is superb and the views varied and captivating. Swim, paddle, catch a fish or launch your boat from the dock, which easily accommodates the current owner's 32' powerboat and affords room for another. The dockside outdoor enjoyment area is unique and wonderful, an amazing oasis to watch the abundant wildlife day or night or enjoy a waterside picnic or fire. 4000+ Sq Ft contemporary home offers fantastic views and three levels of sleeping and gathering spaces, including an attached apartment. Great room with granite kitchen and screened porch, sun-filled solarium/exercise room, office. Gas utilities, generator, the finished walkout basement great natural light. Beautifully landscaped, the secluded water feature area could allow for a pool. Recently freshened, enjoy the home now or create your dream estate, the potential is immense. Nothing comparable at this price.
Zillow last checked: 8 hours ago
Listing updated: January 02, 2025 at 05:51am
Listed by:
Jeffrey E Cusack 508-725-8548,
Cove Road Real Estate
Bought with:
Daneen Law, 9066618
Gibson Sotheby's International Realty
Source: CCIMLS,MLS#: 22404191
Facts & features
Interior
Bedrooms & bathrooms
- Bedrooms: 4
- Bathrooms: 4
- Full bathrooms: 3
- 1/2 bathrooms: 1
Primary bedroom
- Description: Flooring: Carpet
- Features: Office/Sitting Area, Balcony, Walk-In Closet(s), View
- Level: Second
- Area: 540
- Dimensions: 30 x 18
Bedroom 2
- Description: Flooring: Carpet
- Features: Closet
- Level: Basement
- Area: 234
- Dimensions: 18 x 13
Bedroom 3
- Description: Flooring: Carpet
- Features: Closet
- Level: Basement
- Area: 195
- Dimensions: 15 x 13
Primary bathroom
- Features: Private Full Bath
Dining room
- Description: Flooring: Wood,Door(s): French
- Features: Recessed Lighting
- Level: First
Kitchen
- Description: Countertop(s): Granite,Flooring: Tile,Door(s): French
- Features: Recessed Lighting, View, Breakfast Nook, Built-in Features, Pantry
- Level: First
- Area: 165
- Dimensions: 15 x 11
Living room
- Description: Flooring: Wood
- Features: Recessed Lighting, Cathedral Ceiling(s)
- Level: First
- Area: 704
- Dimensions: 32 x 22
Heating
- Hot Water
Cooling
- Has cooling: Yes
Appliances
- Included: Dishwasher, Washer, Wall/Oven Cook Top, Refrigerator, Microwave, Gas Water Heater
- Laundry: First Floor
Features
- Flooring: Wood, Carpet, Tile
- Doors: French Doors
- Basement: Finished,Interior Entry,Full
- Number of fireplaces: 1
Interior area
- Total structure area: 4,180
- Total interior livable area: 4,180 sqft
Property
Parking
- Total spaces: 1
- Parking features: Garage - Attached, Open
- Attached garage spaces: 1
- Has uncovered spaces: Yes
Features
- Stories: 3
- Exterior features: Private Yard, Underground Sprinkler, Garden
- Has view: Yes
- Has water view: Yes
- Water view: Lake/Pond
- Waterfront features: Lake/Pond, Salt, River Front, Pond, Stream
- Body of water: Areys Pond
Lot
- Size: 1.67 Acres
- Features: Wooded
Details
- Parcel number: 69330
- Zoning: R
- Special conditions: None
Construction
Type & style
- Home type: SingleFamily
- Property subtype: Single Family Residence
Materials
- Clapboard, Shingle Siding
- Foundation: Concrete Perimeter, Poured
- Roof: Asphalt, Pitched
Condition
- Updated/Remodeled, Approximate
- New construction: No
- Year built: 1980
- Major remodel year: 2014
Utilities & green energy
- Sewer: Septic Tank
Community & neighborhood
Location
- Region: Orleans
Other
Other facts
- Listing terms: Cash
- Road surface type: Paved
Price history
| Date | Event | Price |
|---|---|---|
| 12/31/2024 | Sold | $2,550,000-7.3%$610/sqft |
Source: | ||
| 11/26/2024 | Pending sale | $2,750,000$658/sqft |
Source: | ||
| 8/30/2024 | Listed for sale | $2,750,000+1.9%$658/sqft |
Source: | ||
| 7/11/2024 | Sold | $2,700,000-9.2%$646/sqft |
Source: | ||
| 5/7/2024 | Pending sale | $2,975,000$712/sqft |
Source: | ||
Public tax history
| Year | Property taxes | Tax assessment |
|---|---|---|
| 2025 | $14,271 +8.4% | $2,287,000 +11.3% |
| 2024 | $13,169 +9% | $2,054,500 +5.9% |
| 2023 | $12,082 +5.8% | $1,939,300 +33.1% |
Find assessor info on the county website
Neighborhood: 02653
Nearby schools
GreatSchools rating
- 9/10Orleans Elementary SchoolGrades: K-5Distance: 1.7 mi
- 6/10Nauset Regional Middle SchoolGrades: 6-8Distance: 1.8 mi
- 7/10Nauset Regional High SchoolGrades: 9-12Distance: 7 mi
Schools provided by the listing agent
- District: Nauset
Source: CCIMLS. This data may not be complete. We recommend contacting the local school district to confirm school assignments for this home.
Sell for more on Zillow
Get a free Zillow Showcase℠ listing and you could sell for .
$2,633,000
2% more+ $52,660
With Zillow Showcase(estimated)
$2,685,660