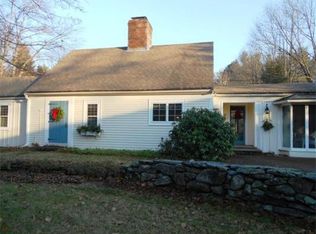Set in the Village of Petersham this Stunning Contemporary Home offers its new owners the opportunity to own a little bit of Quintessential New England. This home boosts over 2500 sq ft of living space with 4-5 Bedrooms, 3.5 Baths, central air, and architecturally thoughtful window design to bring natural beauty into the home. The main level offers open concept design perfect for entertaining and is accompanied by a 1st floor master suite, wrap around deck, gleaming hard wood floors, family room with fireplace & cathedral ceilings, along with 4 season heated sun room. The 2nd floor has balcony over looking the window lined living room and 3 more bedrooms. The lower level of this home is partially finished with bonus room, double closets, and full bath. The lower level also has storage area, walk out basement with natural light. This property sits of 15 acres with an oversized 3 car garage. The home sits just down the road from the town common and village country store.
This property is off market, which means it's not currently listed for sale or rent on Zillow. This may be different from what's available on other websites or public sources.
