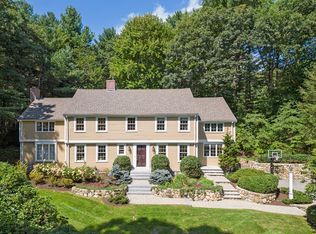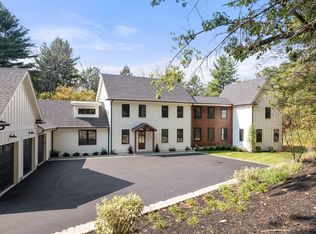Sold for $4,037,500
$4,037,500
48 Myles Standish Rd, Weston, MA 02493
6beds
9,383sqft
Single Family Residence
Built in 2006
1.5 Acres Lot
$4,075,100 Zestimate®
$430/sqft
$7,848 Estimated rent
Home value
$4,075,100
$3.79M - $4.40M
$7,848/mo
Zestimate® history
Loading...
Owner options
Explore your selling options
What's special
This extraordinary home seamlessly blends timeless elegance with modern Scandinavian aesthetics. The open design features an expansive kitchen with a soaring beamed cathedral ceiling accented with multiple skylights. Graceful archways lead to the living and dining rooms enhanced with a striking double-sided fireplace. A rich wood-paneled office is privately situated. A spacious family room with French doors lead to a bluestone covered patio. The impressive mudroom suite with closets, cubbies and a fabulous pet spa is perfect tor the active family. The primary suite with a luxurious bathroom and dual walk-in closets is a sophisticated retreat. Four additional bedrooms, two of which are ensuite and a sitting area complete the upper level. The lower level features a professional gym, indoor Endless Pool, sauna and playroom. Nestled in a pastoral setting and beautifully landscaped by the acclaimed Zen Associates, this elevated home is truly one-of-a-kind.
Zillow last checked: 8 hours ago
Listing updated: October 31, 2025 at 01:30pm
Listed by:
Mizner + Montero 617-851-4909,
Gibson Sotheby's International Realty 781-894-8282,
Amy Mizner 617-851-4909
Bought with:
Benjamin Ginsburg
Redfin Corp.
Source: MLS PIN,MLS#: 73400454
Facts & features
Interior
Bedrooms & bathrooms
- Bedrooms: 6
- Bathrooms: 7
- Full bathrooms: 6
- 1/2 bathrooms: 1
Primary bedroom
- Features: Bathroom - Full, Bathroom - Double Vanity/Sink, Skylight, Walk-In Closet(s), Closet/Cabinets - Custom Built, Flooring - Hardwood, Window(s) - Picture, Recessed Lighting, Lighting - Pendant, Closet - Double
- Level: Second
- Area: 494
- Dimensions: 26 x 19
Bedroom 2
- Features: Flooring - Hardwood, Attic Access, Recessed Lighting, Lighting - Pendant, Crown Molding
- Level: Second
- Area: 361
- Dimensions: 19 x 19
Bedroom 3
- Features: Closet, Flooring - Hardwood, Recessed Lighting, Lighting - Pendant, Crown Molding
- Level: Second
- Area: 208
- Dimensions: 16 x 13
Bedroom 4
- Features: Bathroom - Full, Walk-In Closet(s), Flooring - Hardwood, Window(s) - Picture, Lighting - Pendant, Closet - Double
- Level: Second
- Area: 400
- Dimensions: 20 x 20
Bedroom 5
- Features: Bathroom - Full, Walk-In Closet(s), Flooring - Hardwood, Window(s) - Picture, Lighting - Pendant, Crown Molding
- Level: Second
- Area: 575
- Dimensions: 25 x 23
Primary bathroom
- Features: Yes
Bathroom 1
- Features: Bathroom - Full, Bathroom - Tiled With Shower Stall, Flooring - Stone/Ceramic Tile, Countertops - Stone/Granite/Solid, Lighting - Overhead
- Level: First
- Area: 99
- Dimensions: 11 x 9
Bathroom 2
- Features: Bathroom - Full, Bathroom - Tiled With Shower Stall, Flooring - Stone/Ceramic Tile, Countertops - Stone/Granite/Solid, Lighting - Overhead
- Level: Second
- Area: 437
- Dimensions: 23 x 19
Bathroom 3
- Features: Bathroom - Half, Flooring - Stone/Ceramic Tile
- Level: First
- Area: 30
- Dimensions: 6 x 5
Dining room
- Features: Closet/Cabinets - Custom Built, Flooring - Hardwood, French Doors, Recessed Lighting, Wainscoting, Lighting - Pendant, Crown Molding
- Level: First
- Area: 352
- Dimensions: 22 x 16
Family room
- Features: Flooring - Hardwood, Balcony / Deck, French Doors, Exterior Access, Recessed Lighting, Crown Molding
- Level: First
- Area: 304
- Dimensions: 19 x 16
Kitchen
- Features: Skylight, Beamed Ceilings, Vaulted Ceiling(s), Flooring - Stone/Ceramic Tile, Window(s) - Picture, Dining Area, Pantry, Countertops - Stone/Granite/Solid, Kitchen Island, Cabinets - Upgraded, Exterior Access, Recessed Lighting, Second Dishwasher, Stainless Steel Appliances, Storage, Wine Chiller, Gas Stove, Lighting - Pendant
- Level: First
- Area: 512
- Dimensions: 32 x 16
Living room
- Features: Coffered Ceiling(s), Flooring - Hardwood, Window(s) - Picture, Recessed Lighting, Wainscoting, Lighting - Sconce, Lighting - Pendant, Crown Molding
- Level: First
- Area: 380
- Dimensions: 20 x 19
Office
- Features: Fireplace, Ceiling - Coffered, Closet/Cabinets - Custom Built, Flooring - Hardwood, Window(s) - Picture, Recessed Lighting, Wainscoting, Lighting - Sconce, Crown Molding
- Level: First
- Area: 176
- Dimensions: 16 x 11
Heating
- Central, Radiant, Natural Gas, Hydro Air, Fireplace(s)
Cooling
- Central Air
Appliances
- Included: Gas Water Heater, Oven, Dishwasher, Disposal, Microwave, Range, Refrigerator, Freezer, Washer, Dryer, Wine Refrigerator, Range Hood, Plumbed For Ice Maker
- Laundry: Closet/Cabinets - Custom Built, Flooring - Stone/Ceramic Tile, Lighting - Overhead, Crown Molding, Sink, Second Floor, Electric Dryer Hookup, Washer Hookup
Features
- Coffered Ceiling(s), Closet/Cabinets - Custom Built, Recessed Lighting, Wainscoting, Lighting - Sconce, Crown Molding, Lighting - Pendant, Walk-In Closet(s), Lighting - Overhead, Closet - Double, Bathroom - Full, Bathroom - Tiled With Shower Stall, Closet, Countertops - Stone/Granite/Solid, Steam / Sauna, Home Office, Mud Room, Exercise Room, Bonus Room, Bedroom, Wine Cellar, Central Vacuum, Sauna/Steam/Hot Tub, Wet Bar, Wired for Sound
- Flooring: Tile, Hardwood, Flooring - Hardwood, Flooring - Stone/Ceramic Tile, Flooring - Wall to Wall Carpet
- Doors: French Doors
- Windows: Picture, Insulated Windows
- Basement: Full,Finished,Walk-Out Access
- Number of fireplaces: 2
- Fireplace features: Dining Room, Family Room
Interior area
- Total structure area: 9,383
- Total interior livable area: 9,383 sqft
- Finished area above ground: 7,256
- Finished area below ground: 2,127
Property
Parking
- Total spaces: 13
- Parking features: Attached, Paved Drive, Paved
- Attached garage spaces: 3
- Uncovered spaces: 10
Features
- Patio & porch: Porch, Porch - Enclosed, Patio, Covered
- Exterior features: Porch, Porch - Enclosed, Patio, Covered Patio/Deck, Rain Gutters, Professional Landscaping, Sprinkler System, Decorative Lighting, Fenced Yard, Invisible Fence, Stone Wall
- Has private pool: Yes
- Pool features: Indoor
- Spa features: Hot Tub / Spa
- Fencing: Fenced,Invisible
Lot
- Size: 1.50 Acres
Details
- Parcel number: 866525
- Zoning: Res A
- Other equipment: Intercom
Construction
Type & style
- Home type: SingleFamily
- Architectural style: Colonial,Other (See Remarks)
- Property subtype: Single Family Residence
Materials
- Frame
- Foundation: Concrete Perimeter
- Roof: Shingle
Condition
- Year built: 2006
Utilities & green energy
- Sewer: Private Sewer
- Water: Public
- Utilities for property: for Gas Range, for Electric Oven, for Electric Dryer, Washer Hookup, Icemaker Connection
Green energy
- Energy efficient items: Thermostat
Community & neighborhood
Security
- Security features: Security System
Community
- Community features: Public Transportation, Park, Golf, Conservation Area, Highway Access, House of Worship, Private School, Public School
Location
- Region: Weston
- Subdivision: Kings Grant
Other
Other facts
- Road surface type: Paved
Price history
| Date | Event | Price |
|---|---|---|
| 10/31/2025 | Sold | $4,037,500-3.9%$430/sqft |
Source: MLS PIN #73400454 Report a problem | ||
| 9/8/2025 | Contingent | $4,200,000$448/sqft |
Source: MLS PIN #73400454 Report a problem | ||
| 7/7/2025 | Listed for sale | $4,200,000+47.4%$448/sqft |
Source: MLS PIN #73400454 Report a problem | ||
| 4/1/2011 | Sold | $2,850,000-10.8%$304/sqft |
Source: Public Record Report a problem | ||
| 1/2/2011 | Price change | $3,195,000-8.6%$341/sqft |
Source: NRT NewEngland #71059513 Report a problem | ||
Public tax history
| Year | Property taxes | Tax assessment |
|---|---|---|
| 2025 | $40,625 +3.3% | $3,659,900 +3.5% |
| 2024 | $39,340 +1% | $3,537,800 +7.6% |
| 2023 | $38,946 +6% | $3,289,400 +14.7% |
Find assessor info on the county website
Neighborhood: 02493
Nearby schools
GreatSchools rating
- 10/10Country Elementary SchoolGrades: PK-3Distance: 2.4 mi
- 8/10Weston Middle SchoolGrades: 6-8Distance: 4.1 mi
- 9/10Weston High SchoolGrades: 9-12Distance: 4.1 mi
Schools provided by the listing agent
- Elementary: Country/Woodlan
- Middle: Wms
- High: Whs
Source: MLS PIN. This data may not be complete. We recommend contacting the local school district to confirm school assignments for this home.
Get a cash offer in 3 minutes
Find out how much your home could sell for in as little as 3 minutes with a no-obligation cash offer.
Estimated market value$4,075,100
Get a cash offer in 3 minutes
Find out how much your home could sell for in as little as 3 minutes with a no-obligation cash offer.
Estimated market value
$4,075,100

