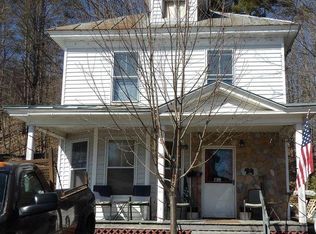Closed
$125,000
48 Murray Street, Bingham, ME 04920
2beds
950sqft
Single Family Residence
Built in ----
6,534 Square Feet Lot
$128,500 Zestimate®
$132/sqft
$1,302 Estimated rent
Home value
$128,500
Estimated sales range
Not available
$1,302/mo
Zestimate® history
Loading...
Owner options
Explore your selling options
What's special
Welcome to this charming 2-bedroom, 1-bathroom home nestled in the heart of Bingham. This cozy residence offers a blend of comfort and functionality, perfect for those seeking a serene lifestyle. Stay warm during Maine's winters with a reliable propane heater, complemented by a backup woodstove for added comfort and ambiance. Benefit from an attached one-car garage for everyday convenience, plus a detached garage that includes additional storage space upstairs—ideal for hobbies, a workshop, or extra storage needs. An attached shed/mudroom offers practical space for storing outdoor gear, tools, or seasonal items. Situated on .15 acres, the property boasts a level and open yard, perfect for gardening, outdoor activities, or simply enjoying the fresh air. Conveniently located near local shopping and dining options, 48 Murray Street provides easy access to the scenic Kennebec River, offering opportunities for waterfront activities and picturesque views. The property is also in close proximity to the ATV/Snowmobile trail, making it a great spot for outdoor enthusiasts.This delightful home combines rustic charm with practical amenities, making it a perfect retreat in the picturesque town of Bingham.
Zillow last checked: 8 hours ago
Listing updated: May 29, 2025 at 11:20am
Listed by:
RE/MAX At Home
Bought with:
Real Broker
Source: Maine Listings,MLS#: 1614762
Facts & features
Interior
Bedrooms & bathrooms
- Bedrooms: 2
- Bathrooms: 1
- Full bathrooms: 1
Bedroom 1
- Level: Second
Bedroom 2
- Level: Second
Kitchen
- Level: First
Living room
- Level: First
Heating
- Stove, Space Heater
Cooling
- None
Appliances
- Included: Dishwasher, Electric Range, Refrigerator
Features
- Flooring: Carpet, Vinyl
- Basement: Dirt Floor,Crawl Space
- Has fireplace: No
Interior area
- Total structure area: 950
- Total interior livable area: 950 sqft
- Finished area above ground: 950
- Finished area below ground: 0
Property
Parking
- Total spaces: 2
- Parking features: Gravel, 1 - 4 Spaces, Detached
- Attached garage spaces: 2
Lot
- Size: 6,534 sqft
- Features: Interior Lot, Rural, Level, Open Lot
Details
- Parcel number: BINGM007L010
- Zoning: Res
- Other equipment: Internet Access Available
Construction
Type & style
- Home type: SingleFamily
- Architectural style: Bungalow
- Property subtype: Single Family Residence
Materials
- Wood Frame, Vinyl Siding
- Foundation: Block, Pillar/Post/Pier
- Roof: Shingle
Utilities & green energy
- Electric: Circuit Breakers
- Sewer: Public Sewer
- Water: Public
Community & neighborhood
Location
- Region: Bingham
Other
Other facts
- Road surface type: Paved
Price history
| Date | Event | Price |
|---|---|---|
| 5/29/2025 | Sold | $125,000$132/sqft |
Source: | ||
| 4/21/2025 | Pending sale | $125,000$132/sqft |
Source: | ||
| 4/15/2025 | Price change | $125,000-2%$132/sqft |
Source: | ||
| 3/8/2025 | Price change | $127,500-1.9%$134/sqft |
Source: | ||
| 2/21/2025 | Listed for sale | $130,000+36.8%$137/sqft |
Source: | ||
Public tax history
| Year | Property taxes | Tax assessment |
|---|---|---|
| 2024 | $1,170 +45.3% | $110,380 +138.5% |
| 2023 | $805 | $46,290 |
| 2022 | $805 | $46,290 |
Find assessor info on the county website
Neighborhood: 04920
Nearby schools
GreatSchools rating
- 3/10Upper Kennebec Valley Middle/Senior High SchoolGrades: 5-12Distance: 0.3 mi
- NAMoscow Elementary SchoolGrades: PK-4Distance: 1.2 mi
- 2/10Moscow ElementaryGrades: PK-4Distance: 1.2 mi

Get pre-qualified for a loan
At Zillow Home Loans, we can pre-qualify you in as little as 5 minutes with no impact to your credit score.An equal housing lender. NMLS #10287.
