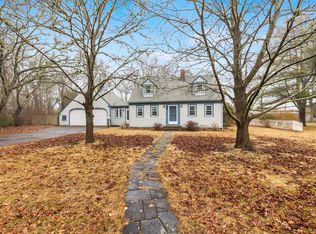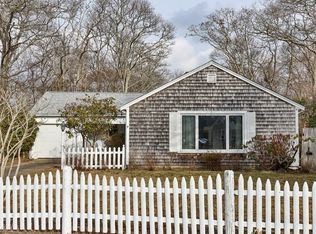Sold for $510,000
$510,000
48 Murphy Rd, Barnstable, MA 02630
3beds
1,512sqft
Single Family Residence
Built in 1950
0.48 Acres Lot
$-- Zestimate®
$337/sqft
$3,185 Estimated rent
Home value
Not available
Estimated sales range
Not available
$3,185/mo
Zestimate® history
Loading...
Owner options
Explore your selling options
What's special
Investors, flippers, handy homeowners, this is your chance to make a profit or build a ton of equity. 3+ bed, 2 bath home sits on a large, level & private lot. Oversized 2-car garage has plenty of space for cars, yard equipment, or an amazing shop area. Garage has 1/2 bath & stairway to the 2nd level that would make a great office or craft room. Head inside to a sunlit room that is open to the kitchen & has a sliding door to the backyard. Kitchen is large w/lots of cabinet space. 1st level features a full bath, front-to-back LR w/built-in bookcases & fireplace to keep you warm. There's also a bonus room w/closet & built-in hutch. Upstairs, you'll find a full bath, front-to-back primary bed w/3 closets & built-in dresser & 2 additional beds. Don't worry about the outdated carpets on the 1st and 2nd levels because wood floors are under them! Basement is partially finished. This home has a lot of space and a great layout. Come see if it's the one for you! As Is Sale
Zillow last checked: 8 hours ago
Listing updated: May 27, 2025 at 10:11am
Listed by:
Gervais Group 508-737-6732,
Keller Williams Realty 508-534-7200
Bought with:
Mishelle Joy
Keller Williams Realty
Source: MLS PIN,MLS#: 73342679
Facts & features
Interior
Bedrooms & bathrooms
- Bedrooms: 3
- Bathrooms: 3
- Full bathrooms: 2
- 1/2 bathrooms: 1
Primary bedroom
- Features: Closet, Closet/Cabinets - Custom Built, Flooring - Wall to Wall Carpet
- Level: Second
- Area: 192
- Dimensions: 16 x 12
Bedroom 2
- Features: Closet, Closet/Cabinets - Custom Built, Flooring - Wall to Wall Carpet
- Level: Second
- Area: 120
- Dimensions: 10 x 12
Bedroom 3
- Features: Cedar Closet(s), Closet/Cabinets - Custom Built, Flooring - Wall to Wall Carpet
- Level: Second
- Area: 80
- Dimensions: 10 x 8
Dining room
- Features: Closet, Flooring - Vinyl, Slider
- Level: First
- Area: 240
- Dimensions: 20 x 12
Kitchen
- Features: Flooring - Vinyl
- Level: First
- Area: 156
- Dimensions: 13 x 12
Living room
- Features: Closet
- Level: First
- Area: 288
- Dimensions: 24 x 12
Heating
- Baseboard, Oil
Cooling
- None
Appliances
- Included: Electric Water Heater, Water Heater, Range, Dishwasher, Microwave, Refrigerator, Dryer
- Laundry: Electric Dryer Hookup, Washer Hookup
Features
- Den
- Flooring: Wood, Vinyl, Carpet
- Basement: Full,Finished,Walk-Out Access,Interior Entry,Bulkhead
- Number of fireplaces: 1
- Fireplace features: Living Room
Interior area
- Total structure area: 1,512
- Total interior livable area: 1,512 sqft
- Finished area above ground: 1,512
Property
Parking
- Total spaces: 8
- Parking features: Attached, Garage Door Opener, Storage, Off Street, Paved
- Attached garage spaces: 2
- Uncovered spaces: 6
Features
- Patio & porch: Patio
- Exterior features: Patio
- Waterfront features: Ocean, 1 to 2 Mile To Beach, Beach Ownership(Public)
Lot
- Size: 0.48 Acres
- Features: Cleared, Level
Details
- Foundation area: 832
- Parcel number: 2221247
- Zoning: RB
Construction
Type & style
- Home type: SingleFamily
- Architectural style: Cape
- Property subtype: Single Family Residence
Materials
- Frame
- Foundation: Concrete Perimeter
- Roof: Shingle
Condition
- Year built: 1950
Utilities & green energy
- Sewer: Public Sewer
- Water: Public
- Utilities for property: for Electric Range, for Electric Dryer, Washer Hookup
Community & neighborhood
Community
- Community features: Shopping, Tennis Court(s), Golf, Medical Facility, House of Worship, Marina
Location
- Region: Barnstable
Other
Other facts
- Listing terms: Estate Sale
- Road surface type: Paved
Price history
| Date | Event | Price |
|---|---|---|
| 5/27/2025 | Sold | $510,000-2.9%$337/sqft |
Source: MLS PIN #73342679 Report a problem | ||
| 4/2/2025 | Contingent | $525,000$347/sqft |
Source: MLS PIN #73342679 Report a problem | ||
| 3/26/2025 | Listed for sale | $525,000$347/sqft |
Source: MLS PIN #73342679 Report a problem | ||
| 3/12/2025 | Contingent | $525,000$347/sqft |
Source: MLS PIN #73342679 Report a problem | ||
| 3/7/2025 | Listed for sale | $525,000$347/sqft |
Source: MLS PIN #73342679 Report a problem | ||
Public tax history
Tax history is unavailable.
Neighborhood: Hyannis
Nearby schools
GreatSchools rating
- 1/10Hyannis West Elementary SchoolGrades: K-3Distance: 1.5 mi
- 3/10Barnstable High SchoolGrades: 8-12Distance: 1.6 mi
- 4/10Barnstable Intermediate SchoolGrades: 6-7Distance: 1.7 mi
Get pre-qualified for a loan
At Zillow Home Loans, we can pre-qualify you in as little as 5 minutes with no impact to your credit score.An equal housing lender. NMLS #10287.

