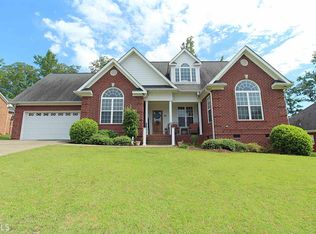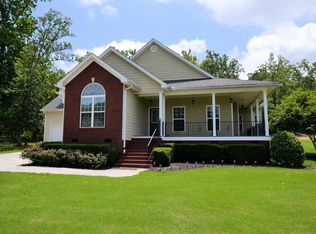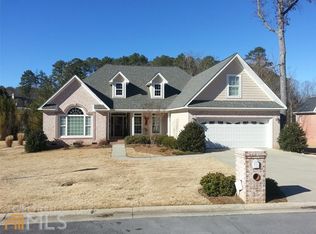Closed
$329,000
48 Mountain Chase Rd SW, Rome, GA 30165
3beds
1,983sqft
Single Family Residence
Built in 2004
0.47 Acres Lot
$326,300 Zestimate®
$166/sqft
$1,641 Estimated rent
Home value
$326,300
$271,000 - $395,000
$1,641/mo
Zestimate® history
Loading...
Owner options
Explore your selling options
What's special
Welcome to this beautiful 4-sided brick home on a spacious 0.47-acre lot in the desirable Mountain Brook Subdivision. Inside, you'll find stunning hardwood floors, 9-foot ceilings, and a large great room with a cozy fireplace. The kitchen is a chef's dream with granite countertops, cherry cabinets, a breakfast area, and a formal dining room. The oversized master suite features a soaking and jetted tub, separate shower, walk-in closet, and double vanity. Step outside to a fully fenced backyard with a rear patio-perfect for relaxing or entertaining. Additional highlights include a two-car garage that's drywalled with 12' ceilings and an 8' door, a new dual-fuel HVAC system (2023), a 2.5-year-old water heater, and a fully encapsulated crawl space (2023). Located in a quiet, walkable neighborhood, this home blends comfort, style, and peace of mind.
Zillow last checked: 8 hours ago
Listing updated: October 01, 2025 at 06:41am
Listed by:
Jacob Calvert 706-252-4429,
Ansley RE | Christie's Int'l RE,
Deana Calvert 706-506-1902,
Ansley RE | Christie's Int'l RE
Bought with:
M.J. Chisholm, 343949
Hardy Realty & Development Company
Source: GAMLS,MLS#: 10571337
Facts & features
Interior
Bedrooms & bathrooms
- Bedrooms: 3
- Bathrooms: 2
- Full bathrooms: 2
- Main level bathrooms: 2
- Main level bedrooms: 3
Kitchen
- Features: Breakfast Bar
Heating
- Electric, Natural Gas
Cooling
- Central Air
Appliances
- Included: Dishwasher, Dryer, Microwave, Oven/Range (Combo), Refrigerator, Washer
- Laundry: In Hall
Features
- High Ceilings, Master On Main Level
- Flooring: Hardwood, Tile
- Windows: Double Pane Windows
- Basement: Crawl Space
- Number of fireplaces: 1
- Fireplace features: Living Room
- Common walls with other units/homes: No Common Walls
Interior area
- Total structure area: 1,983
- Total interior livable area: 1,983 sqft
- Finished area above ground: 1,983
- Finished area below ground: 0
Property
Parking
- Total spaces: 2
- Parking features: Garage
- Has garage: Yes
Features
- Levels: One
- Stories: 1
- Patio & porch: Patio
- Fencing: Back Yard
- Body of water: None
Lot
- Size: 0.47 Acres
- Features: Level
Details
- Parcel number: H14X 443
Construction
Type & style
- Home type: SingleFamily
- Architectural style: Brick 4 Side,Ranch
- Property subtype: Single Family Residence
Materials
- Brick
- Roof: Composition
Condition
- Resale
- New construction: No
- Year built: 2004
Utilities & green energy
- Sewer: Public Sewer
- Water: Public
- Utilities for property: Cable Available, Electricity Available, Natural Gas Available, Sewer Available, Water Available
Community & neighborhood
Community
- Community features: None
Location
- Region: Rome
- Subdivision: Rome
HOA & financial
HOA
- Has HOA: No
- Services included: None
Other
Other facts
- Listing agreement: Exclusive Right To Sell
Price history
| Date | Event | Price |
|---|---|---|
| 9/29/2025 | Sold | $329,000$166/sqft |
Source: | ||
| 8/22/2025 | Pending sale | $329,000$166/sqft |
Source: | ||
| 8/6/2025 | Listed for sale | $329,000+24.2%$166/sqft |
Source: | ||
| 10/6/2022 | Sold | $265,000-11.6%$134/sqft |
Source: Public Record Report a problem | ||
| 9/22/2022 | Pending sale | $299,900$151/sqft |
Source: | ||
Public tax history
| Year | Property taxes | Tax assessment |
|---|---|---|
| 2024 | $4,202 +14.2% | $123,922 +6.5% |
| 2023 | $3,679 +5.3% | $116,366 +17.8% |
| 2022 | $3,495 +50.7% | $98,746 +9.1% |
Find assessor info on the county website
Neighborhood: 30165
Nearby schools
GreatSchools rating
- 5/10West End Elementary SchoolGrades: PK-6Distance: 1.3 mi
- 5/10Rome Middle SchoolGrades: 7-8Distance: 5.5 mi
- 6/10Rome High SchoolGrades: 9-12Distance: 5.3 mi
Schools provided by the listing agent
- Elementary: West End
- Middle: Rome
- High: Rome
Source: GAMLS. This data may not be complete. We recommend contacting the local school district to confirm school assignments for this home.
Get pre-qualified for a loan
At Zillow Home Loans, we can pre-qualify you in as little as 5 minutes with no impact to your credit score.An equal housing lender. NMLS #10287.


