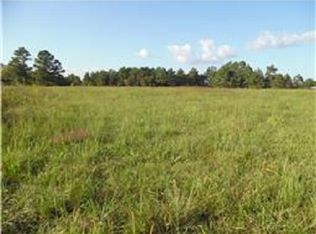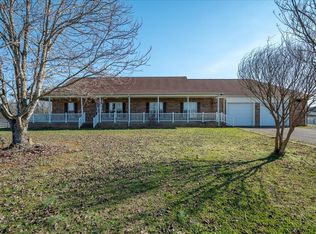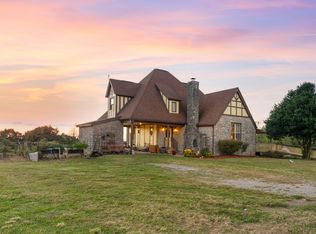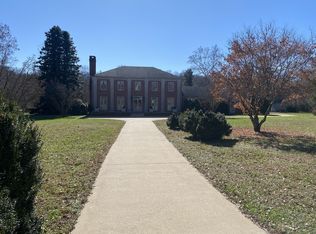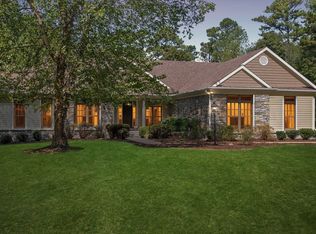Nestled on 27 breathtaking acres in Lawrenceburg, this hidden gem offers a perfect blend of privacy, nature, and modern convenience. This unique and spacious two-story home features a brand-new deck, fresh concrete around the exterior, and walking trails that wind through both wooded and cleared land. Enjoy the beauty of a seasonal pond and access to a natural spring, plus three water taps for potential future homes.
Step inside to find a grand staircase leading to a light-filled living room with stunning bay doors that open to the back patio. The stone fireplace creates a cozy ambiance, while the large eat-in kitchen provides ample space for entertaining. The primary suite boasts a walk-in closet, double vanity, walk-in shower, and a luxurious soaking garden tub. Three additional bedrooms and another full bathroom provide plenty of space for family or guests. Additional features include a washer/dryer room, front and back patios, a handicap-accessible ramp, and a spacious back deck overlooking the serene property.
Outside, you'll find a detached shed/garage, a four-car carport, and endless opportunities to explore and enjoy the land. This is a rare opportunity to own a private retreat with the potential for expansion. Don't miss out—schedule your showing today!
Active
Price cut: $15K (11/5)
$799,000
48 Mount Lebanon Rd, Lawrenceburg, TN 38464
4beds
2,980sqft
Est.:
Single Family Residence, Residential
Built in 2006
27 Acres Lot
$-- Zestimate®
$268/sqft
$-- HOA
What's special
Seasonal pondWalk-in closetFour-car carportWalking trailsStone fireplaceStunning bay doorsFront and back patios
- 304 days |
- 811 |
- 32 |
Zillow last checked: 8 hours ago
Listing updated: November 05, 2025 at 08:07am
Listing Provided by:
Seth Choate 615-542-5128,
Keller Williams Realty Nashville/Franklin 615-778-1818
Source: RealTracs MLS as distributed by MLS GRID,MLS#: 2812816
Tour with a local agent
Facts & features
Interior
Bedrooms & bathrooms
- Bedrooms: 4
- Bathrooms: 2
- Full bathrooms: 2
- Main level bedrooms: 2
Heating
- Central, Electric
Cooling
- Central Air, Electric
Appliances
- Included: Oven, Range, Microwave, Refrigerator
Features
- Built-in Features, Ceiling Fan(s), Entrance Foyer, Extra Closets, High Ceilings, Walk-In Closet(s)
- Flooring: Carpet, Wood, Tile
- Basement: None
- Number of fireplaces: 1
- Fireplace features: Great Room
Interior area
- Total structure area: 2,980
- Total interior livable area: 2,980 sqft
- Finished area above ground: 2,980
Property
Parking
- Total spaces: 4
- Parking features: Detached, Driveway, Gravel
- Carport spaces: 4
- Has uncovered spaces: Yes
Accessibility
- Accessibility features: Accessible Approach with Ramp
Features
- Levels: One
- Stories: 2
- Patio & porch: Deck, Patio
- Exterior features: Balcony
- Fencing: Partial
Lot
- Size: 27 Acres
- Features: Cleared, Private, Views, Wooded
- Topography: Cleared,Private,Views,Wooded
Details
- Additional structures: Storage
- Parcel number: 080 00102 000
- Special conditions: Standard
Construction
Type & style
- Home type: SingleFamily
- Architectural style: Contemporary
- Property subtype: Single Family Residence, Residential
Materials
- Frame, Wood Siding
- Roof: Shingle
Condition
- New construction: No
- Year built: 2006
Utilities & green energy
- Sewer: Septic Tank
- Water: Public
- Utilities for property: Electricity Available, Water Available
Community & HOA
HOA
- Has HOA: No
Location
- Region: Lawrenceburg
Financial & listing details
- Price per square foot: $268/sqft
- Tax assessed value: $278,100
- Annual tax amount: $1,208
- Date on market: 4/3/2025
- Electric utility on property: Yes
Estimated market value
Not available
Estimated sales range
Not available
Not available
Price history
Price history
| Date | Event | Price |
|---|---|---|
| 11/5/2025 | Price change | $799,000-1.8%$268/sqft |
Source: | ||
| 6/25/2025 | Price change | $814,000-0.6%$273/sqft |
Source: | ||
| 4/3/2025 | Listed for sale | $819,000+618.4%$275/sqft |
Source: | ||
| 1/8/2013 | Sold | $114,000-7.5%$38/sqft |
Source: Public Record Report a problem | ||
| 4/13/2012 | Sold | $123,200-37.8%$41/sqft |
Source: Public Record Report a problem | ||
Public tax history
Public tax history
| Year | Property taxes | Tax assessment |
|---|---|---|
| 2024 | $1,208 | $60,100 |
| 2023 | $1,208 | $60,100 |
| 2022 | $1,208 +12% | $60,100 +64.8% |
Find assessor info on the county website
BuyAbility℠ payment
Est. payment
$4,469/mo
Principal & interest
$3836
Property taxes
$353
Home insurance
$280
Climate risks
Neighborhood: 38464
Nearby schools
GreatSchools rating
- 6/10David Crockett Elementary SchoolGrades: PK-5Distance: 4.2 mi
- 6/10E O Coffman Middle SchoolGrades: 6-8Distance: 7.1 mi
- NALawrence Adult High SchoolGrades: 9-12Distance: 6.6 mi
Schools provided by the listing agent
- Elementary: David Crockett Elementary
- Middle: E O Coffman Middle School
- High: Lawrence Co High School
Source: RealTracs MLS as distributed by MLS GRID. This data may not be complete. We recommend contacting the local school district to confirm school assignments for this home.
- Loading
- Loading
