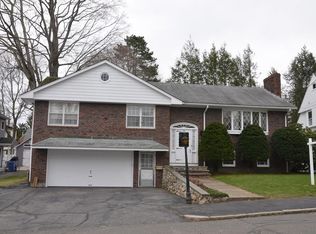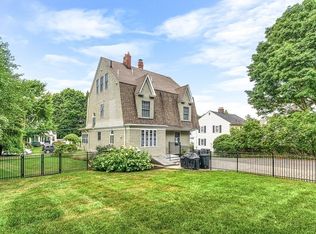Beautifully maintained Colonial right on the Wakefield/Stoneham Line. Features updated kitchen with white cabinetry , carrara marble, stainless steel appliances, 2 fireplaces, large front to back living room with double doors out to large deck. Brand new bathrooms in 2020 with Carrera marble counters and tile. Brand new roof in 2021. Lovely level lot in great location! The heating system is a state of the art Buderus system, new high tech central air system with two zones (upstairs and downstairs) was installed in 2023. The home also features central vacuum, and there are updated thermopane windows throughout. Walk-in-closet in the master bedroom. Security system with sensors on all windows and doors on the first floor and throughout the basement. Beautiful white picket fence yard. Attached garage and parking for 2 additional vehicles in the driveway. Refer to Amenities Sheet for property details.
This property is off market, which means it's not currently listed for sale or rent on Zillow. This may be different from what's available on other websites or public sources.

