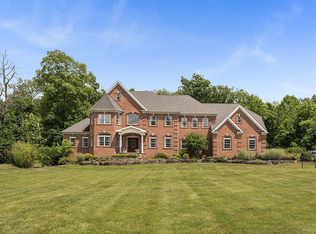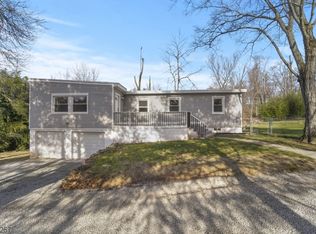Nothing to do but move right in to this beautifully updated stone facade home with popular fixtures, wood floors, brick fireplace, and finished walk-out basement with French doors to an entertainers yard. Enjoy a heartwarming fireplace in the formal living room with bay window. Formal dining room is perfect for all entertaining and offers convenient access to the newer kitchen with pendant lighting over a breakfast bar, granite counters, stylish backsplash and furniture grade cabinetry. Five bedrooms, one of which is currently a magnificent dressing room, plenty of closet space, and three beautifully updated full baths to relax. Finished basement offers a rec room with kitchenette, barn style door to an office, and storage. The fenced yard is designed to enjoy with a stone wall cradling the patio, a deck, and additional stone patio for a fire pit.
This property is off market, which means it's not currently listed for sale or rent on Zillow. This may be different from what's available on other websites or public sources.

