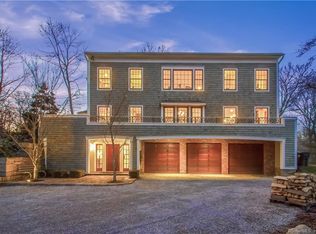Historic Leete's Island Schoolhouse converted to charming home. This home features wide moldings, hardwood floors, a brick wood burning fireplace, window seats, and a unique and wonderful floor plan. If you are looking for a home like no other, put this one on your list. There are 4 bedrooms, including the first floor master with en-suite. Upstairs are 3 more bedrooms and a full bath. On the main floor there is a lovely powder room. Outside you will find a large deck and a large and beautiful rear yard that is shaded by mature trees. A lovely feature of this home is the 3 season covered porch with windows. The sunlight that warms this room will make this an active spot for relaxing well into the fall. In 2007, the owners built a 2 bay barn style garage with workshop space and a bright studio with bath above. This space could be used for an office, artist studio or guest suite adding 651 valuable square feet and increasing flexibilty of the home. Walking distance to Shell Beach. This home has the warm and comfortable feeling that is missing from so many. Existing washer and dryer to be replaced with other late model units.
This property is off market, which means it's not currently listed for sale or rent on Zillow. This may be different from what's available on other websites or public sources.
