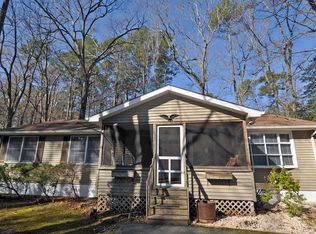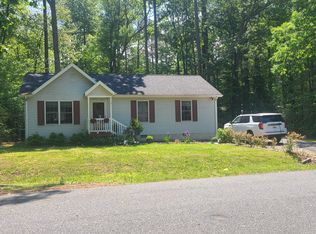Sold for $387,500
$387,500
48 Moonraker Rd, Ocean Pines, MD 21811
3beds
1,200sqft
Single Family Residence
Built in 1984
9,000 Square Feet Lot
$389,200 Zestimate®
$323/sqft
$1,802 Estimated rent
Home value
$389,200
$346,000 - $440,000
$1,802/mo
Zestimate® history
Loading...
Owner options
Explore your selling options
What's special
Charming coastal rancher located in Ocean Pines! Lovingly maintained by the same owners for the past 22 years, this home offers comfortable one-level living with thoughtful updates throughout. The remodeled kitchen features beautiful countertops, stainless steel appliances, a dishwasher (approx. 4 years old), and a convenient pantry. The range and dryer are brand new, and the primary bath has been beautifully renovated with a tile shower and glass doors. Enjoy the best of outdoor living with both a welcoming front screened porch and a spacious rear screened porch overlooking the fenced backyard, complete with a custom paver patio, ideal for entertaining or relaxing. Additional highlights include a large shed, attic for extra storage, coat closet, and a newer paved asphalt driveway. The roof is just five years old, providing added peace of mind. Located in amenity-rich Ocean Pines, where residents enjoy indoor/outdoor pools, golf, marina, racquet sports, parks, trails, and more—just a short drive to the beaches of Ocean City!
Zillow last checked: 8 hours ago
Listing updated: October 10, 2025 at 07:41am
Listed by:
Cindy Poremski 410-430-9988,
Berkshire Hathaway HomeServices PenFed Realty - OP
Bought with:
Anthony Golden, 309721
Berkshire Hathaway HomeServices PenFed Realty
Source: Bright MLS,MLS#: MDWO2031908
Facts & features
Interior
Bedrooms & bathrooms
- Bedrooms: 3
- Bathrooms: 2
- Full bathrooms: 2
- Main level bathrooms: 2
- Main level bedrooms: 3
Basement
- Area: 0
Heating
- Heat Pump, Electric
Cooling
- Central Air, Heat Pump, Electric
Appliances
- Included: Microwave, Dishwasher, Dryer, Exhaust Fan, Oven/Range - Electric, Refrigerator, Stainless Steel Appliance(s), Washer, Water Heater, Electric Water Heater
- Laundry: Washer In Unit, Dryer In Unit
Features
- Bathroom - Tub Shower, Ceiling Fan(s), Entry Level Bedroom, Pantry, Primary Bath(s), Cathedral Ceiling(s), Dry Wall
- Flooring: Luxury Vinyl, Wood
- Doors: Insulated
- Windows: Double Hung, Double Pane Windows, Insulated Windows, Screens, Window Treatments
- Has basement: No
- Has fireplace: No
Interior area
- Total structure area: 1,200
- Total interior livable area: 1,200 sqft
- Finished area above ground: 1,200
- Finished area below ground: 0
Property
Parking
- Total spaces: 4
- Parking features: Driveway
- Uncovered spaces: 4
Accessibility
- Accessibility features: Accessible Entrance, No Stairs
Features
- Levels: One
- Stories: 1
- Patio & porch: Porch, Screened
- Pool features: Community
- Fencing: Vinyl,Back Yard
- Has view: Yes
- View description: Garden
Lot
- Size: 9,000 sqft
- Features: Landscaped
Details
- Additional structures: Above Grade, Below Grade
- Parcel number: 2403044165
- Zoning: R-3
- Special conditions: Standard
Construction
Type & style
- Home type: SingleFamily
- Architectural style: Ranch/Rambler
- Property subtype: Single Family Residence
Materials
- Frame
- Foundation: Crawl Space
- Roof: Shingle
Condition
- Very Good
- New construction: No
- Year built: 1984
Utilities & green energy
- Sewer: Public Sewer
- Water: Public
Community & neighborhood
Security
- Security features: Smoke Detector(s)
Community
- Community features: Pool
Location
- Region: Ocean Pines
- Subdivision: Ocean Pines - Somerset
HOA & financial
HOA
- Has HOA: Yes
- HOA fee: $875 annually
- Amenities included: Bar/Lounge, Basketball Court, Beach Access, Beach Club, Boat Ramp, Boat Dock/Slip, Common Grounds, Community Center, Dog Park, Golf Club, Golf Course, Golf Course Membership Available, Jogging Path, Lake, Indoor Pool, Pool, Pool Mem Avail, Security, Tot Lots/Playground
- Services included: Common Area Maintenance, Management, Reserve Funds, Road Maintenance
- Association name: OCEAN PINES ASSOCIATION
Other
Other facts
- Listing agreement: Exclusive Right To Sell
- Listing terms: FHA,Cash,Conventional,VA Loan
- Ownership: Fee Simple
Price history
| Date | Event | Price |
|---|---|---|
| 10/10/2025 | Sold | $387,500-1.9%$323/sqft |
Source: | ||
| 9/30/2025 | Pending sale | $395,000$329/sqft |
Source: | ||
| 9/9/2025 | Contingent | $395,000$329/sqft |
Source: | ||
| 7/11/2025 | Listed for sale | $395,000+155.7%$329/sqft |
Source: | ||
| 1/28/2003 | Sold | $154,500$129/sqft |
Source: Public Record Report a problem | ||
Public tax history
| Year | Property taxes | Tax assessment |
|---|---|---|
| 2025 | $1,722 -24.2% | $259,467 +9.2% |
| 2024 | $2,273 +12.3% | $237,500 +12.3% |
| 2023 | $2,023 +14.1% | $211,433 -11% |
Find assessor info on the county website
Neighborhood: 21811
Nearby schools
GreatSchools rating
- 8/10Showell Elementary SchoolGrades: PK-4Distance: 1.4 mi
- 10/10Stephen Decatur Middle SchoolGrades: 7-8Distance: 4 mi
- 7/10Stephen Decatur High SchoolGrades: 9-12Distance: 3.8 mi
Schools provided by the listing agent
- Elementary: Showell
- Middle: Stephen Decatur
- High: Stephen Decatur
- District: Worcester County Public Schools
Source: Bright MLS. This data may not be complete. We recommend contacting the local school district to confirm school assignments for this home.
Get a cash offer in 3 minutes
Find out how much your home could sell for in as little as 3 minutes with a no-obligation cash offer.
Estimated market value$389,200
Get a cash offer in 3 minutes
Find out how much your home could sell for in as little as 3 minutes with a no-obligation cash offer.
Estimated market value
$389,200

