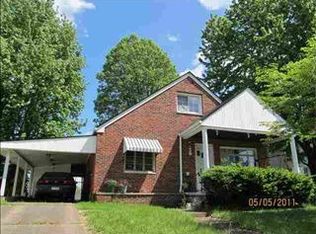Sold for $172,500 on 07/24/25
$172,500
48 Monel Ave, Huntington, WV 25705
4beds
1,735sqft
Single Family Residence
Built in 1954
8,712 Square Feet Lot
$-- Zestimate®
$99/sqft
$-- Estimated rent
Home value
Not available
Estimated sales range
Not available
Not available
Zestimate® history
Loading...
Owner options
Explore your selling options
What's special
So many updates in this adorable Huntington home! The main level features new LVP flooring (2024), 2 bedrooms, a full bath, living room featuring a wood-burning fireplace, dining area, kitchen with new countertops & appliances (2024), & a spacious laundry room with extra cabinet space! 2 more bedrooms upstairs, gathering room, & another full bathroom that was updated in 2024! New roof (2021), HVAC (2022), & water heater (2020)! Covered front porch & screened-in back porch!
Zillow last checked: 8 hours ago
Listing updated: July 25, 2025 at 06:43am
Listed by:
Jacki S Frazier 304-638-7687,
Century 21 Homes And Land
Bought with:
Mary Walker
Realty Exchange Commercial / Residential Brokerage
Source: HUNTMLS,MLS#: 180906
Facts & features
Interior
Bedrooms & bathrooms
- Bedrooms: 4
- Bathrooms: 2
- Full bathrooms: 2
Bedroom
- Level: First
- Area: 158.46
- Dimensions: 13.9 x 11.4
Bedroom 1
- Level: First
- Area: 143.96
- Dimensions: 12.2 x 11.8
Bedroom 2
- Level: Second
- Area: 290.16
- Dimensions: 18.6 x 15.6
Bedroom 3
- Level: Second
- Area: 111.1
- Dimensions: 11 x 10.1
Bathroom 1
- Level: First
Bathroom 2
- Level: First
Dining room
- Level: First
- Area: 215.28
- Dimensions: 18.4 x 11.7
Kitchen
- Level: First
- Area: 103.2
- Dimensions: 12 x 8.6
Living room
- Level: First
- Area: 325.74
- Dimensions: 18.3 x 17.8
Heating
- Natural Gas
Cooling
- Central Air
Appliances
- Included: Dishwasher, Dryer, Range/Oven, Refrigerator, Washer, Electric Water Heater
- Laundry: Washer/Dryer Connection
Features
- Flooring: Vinyl, Carpet
- Basement: Crawl Space
- Fireplace features: Insert, Wood/Coal
Interior area
- Total structure area: 1,735
- Total interior livable area: 1,735 sqft
Property
Parking
- Total spaces: 3
- Parking features: No Garage, 3+ Cars
Features
- Levels: One and One Half
- Stories: 1
- Patio & porch: Porch, Screened
Lot
- Size: 8,712 sqft
- Topography: Sloping
Details
- Additional structures: Storage Shed/Out Building
- Parcel number: 93
Construction
Type & style
- Home type: SingleFamily
- Property subtype: Single Family Residence
Materials
- Vinyl
- Roof: Shingle
Condition
- Year built: 1954
Utilities & green energy
- Sewer: Public Sewer
- Water: Public Water
Community & neighborhood
Location
- Region: Huntington
Price history
| Date | Event | Price |
|---|---|---|
| 7/24/2025 | Sold | $172,500-8%$99/sqft |
Source: | ||
| 7/2/2025 | Pending sale | $187,500$108/sqft |
Source: | ||
| 6/26/2025 | Price change | $187,500-1.3%$108/sqft |
Source: | ||
| 6/8/2025 | Listed for sale | $190,000$110/sqft |
Source: | ||
| 6/3/2025 | Pending sale | $190,000$110/sqft |
Source: | ||
Public tax history
Tax history is unavailable.
Neighborhood: 25705
Nearby schools
GreatSchools rating
- 7/10Explorer AcademyGrades: PK-5Distance: 0.7 mi
- 6/10East End Middle SchoolGrades: 6-8Distance: 0.4 mi
- 2/10Huntington High SchoolGrades: 9-12Distance: 1.4 mi
Schools provided by the listing agent
- Elementary: EXPLORER ACADEMY
- Middle: Huntington East
- High: Huntington
Source: HUNTMLS. This data may not be complete. We recommend contacting the local school district to confirm school assignments for this home.

Get pre-qualified for a loan
At Zillow Home Loans, we can pre-qualify you in as little as 5 minutes with no impact to your credit score.An equal housing lender. NMLS #10287.
