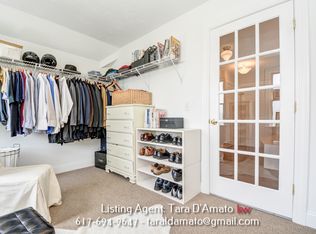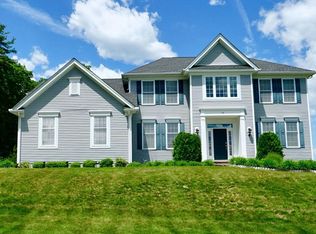Welcome Home to this delightful colonial offering 4200+sf of living space and over $100,000 in updates since 2020 (see List of Updates). Sited in the Highlands at Holliston neighborhood, you'll find the ideal balance of formal & casual spaces, perfect for everyday living and entertaining on any occasion. Featuring a beautiful two-story foyer & two-story family room w/ dramatic windows & gas FP that opens into the oversized updated kitchen w/ new quartz counters, SS, eat-in area & direct access to the rear deck & new patio. A renovated home office, formal DR, playroom & newly remodeled half bath complete the main level. The 2nd level offers an oversized Main BR Ste w/ sitting area, gas FP, spacious bath w/ large tiled shower, jacuzzi & WIC. A Jack & Jill Ste w/ full bath & WICs, and a Princess Ste w/ a remodeled full bath & WIC complete the 2nd level. The LL provides bonus space for Exercise & Rec. You'll also enjoy outdoor living on your new patio w/ firepit & in the large back yard. 2023-01-06
This property is off market, which means it's not currently listed for sale or rent on Zillow. This may be different from what's available on other websites or public sources.

