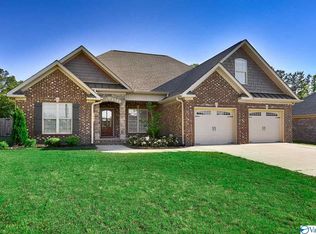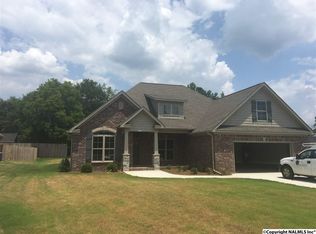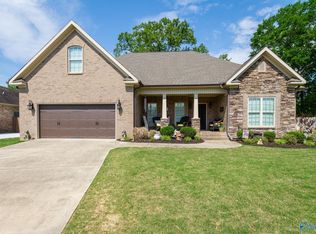This home has it all! 2 story full brick house sits on 2 acres in Hartselle city limits just minutes from I 65. With 5 bedrooms, 3.5 baths, office/study, huge bonus room, large laundry room, and a 2-car garage, it has so much to offer! Spacious kitchen has built in desk and lots of beautiful custom cabinets. You will find crown molding throughout, walk-in closets and a security system with cameras. This one really is a must see!
This property is off market, which means it's not currently listed for sale or rent on Zillow. This may be different from what's available on other websites or public sources.



