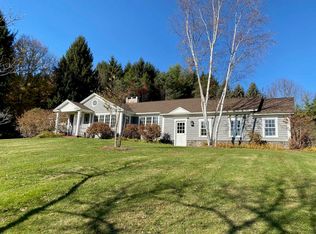The countryside in this portion of Dutchess County is absolutely stunning. The peaceful serene surroundings are comforting as well as invigorating. This one level home offers Central Air, Hardwood Floors, a Wood Burning Fireplace, 3 Bedrooms and 2 Baths. Nestled in the southern end of a spectacular 5 acre parcel. The home is private and the land is astonishing! There is room for a swimming pool, a huge garden, a field of dreams or a play ground limited only by tour imagination. This quiet location is convenient to Pine Plains, Millerton, Amenia, Millbrook and Metro North Wassaic Station is short drive away. The region offers farm Stands, Farmer's Markets and all kinds of recreational and cultural activities.
This property is off market, which means it's not currently listed for sale or rent on Zillow. This may be different from what's available on other websites or public sources.
