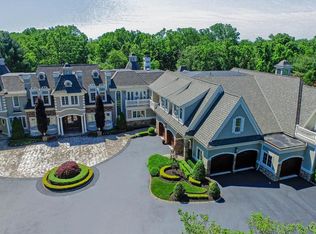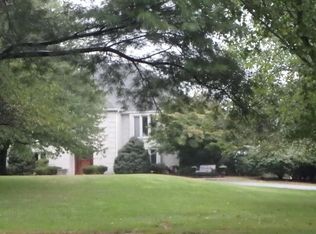This Gracious 7 bedrm custom home on 6 park-like acres overlooks a gentlemans horse farm at Hominy Hills. Chefs eat in kitchen over looks lush mature landscaping and gunite pool with waterfall. View fountain and horses while entertaining in formal dining rm. Enjoy the Media room, large family room with fireplace. Additional rms can be utilized as gym and/or office Property for future horse or tree farm. Customize this Perfect Family Home..Great Schools and Location Listing Agent: Cristina Gage
This property is off market, which means it's not currently listed for sale or rent on Zillow. This may be different from what's available on other websites or public sources.

