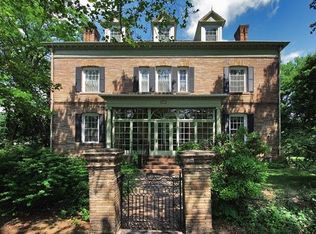Closed
Street View
$2,080,000
48 Miller Rd, Morristown Town, NJ 07960
4beds
5baths
--sqft
Single Family Residence
Built in 2009
0.26 Acres Lot
$2,087,200 Zestimate®
$--/sqft
$7,890 Estimated rent
Home value
$2,087,200
$1.96M - $2.23M
$7,890/mo
Zestimate® history
Loading...
Owner options
Explore your selling options
What's special
Zillow last checked: 16 hours ago
Listing updated: December 17, 2025 at 07:21am
Listed by:
Nancylynne Alessio 973-490-4567,
Christie's Int. Real Estate Group
Bought with:
Eugene Kevin Long
Weichert Realtors
Source: GSMLS,MLS#: 3987480
Price history
| Date | Event | Price |
|---|---|---|
| 12/17/2025 | Sold | $2,080,000-4.6% |
Source: | ||
| 11/24/2025 | Pending sale | $2,180,000 |
Source: | ||
| 9/22/2025 | Listed for sale | $2,180,000+45.3% |
Source: | ||
| 7/19/2008 | Listing removed | $1,500,000 |
Source: Vflyer #2515197 Report a problem | ||
| 6/4/2008 | Listed for sale | $1,500,000 |
Source: Vflyer #2515197 Report a problem | ||
Public tax history
Tax history is unavailable.
Neighborhood: 07960
Nearby schools
GreatSchools rating
- 8/10Thomas Jefferson Elementary SchoolGrades: 3-5Distance: 0.3 mi
- 5/10Frelinghuysen Middle SchoolGrades: 6-8Distance: 3.6 mi
- 3/10Morristown High SchoolGrades: 9-12Distance: 0.7 mi
Get a cash offer in 3 minutes
Find out how much your home could sell for in as little as 3 minutes with a no-obligation cash offer.
Estimated market value
$2,087,200
Get a cash offer in 3 minutes
Find out how much your home could sell for in as little as 3 minutes with a no-obligation cash offer.
Estimated market value
$2,087,200
