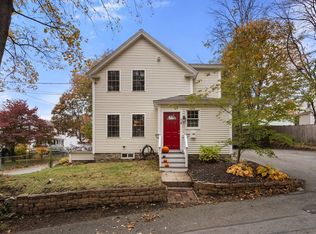Sold for $499,900
$499,900
48 Mill St, Maynard, MA 01754
2beds
1,466sqft
Single Family Residence
Built in 1900
7,492 Square Feet Lot
$523,500 Zestimate®
$341/sqft
$2,270 Estimated rent
Home value
$523,500
$487,000 - $560,000
$2,270/mo
Zestimate® history
Loading...
Owner options
Explore your selling options
What's special
Welcome to this charming bungalow located at 48 Mil Street Situated on a corner lot, this home offers a cozy and inviting atmosphere. With 2 formal bedrooms on the second floor, along with two additional bonus rooms, this residence provides ample space for work and relaxation. The main level features a newer kitchen and a front-to-back living room, perfect for entertaining or simply unwinding after a long day. At 1466 square feet, this home boasts a comfortable layout, complemented by updated windows that invite natural light. The wood-burning stove in the kitchen area adds a touch of warmth and character to the home. The full, unfinished basement provides the potential for additional storage space.
Zillow last checked: 8 hours ago
Listing updated: June 21, 2024 at 11:28am
Listed by:
Carrie Hines 978-505-1678,
Compass 351-207-1153,
Nancy Allam 978-505-8865
Bought with:
Monarch Group
Compass
Source: MLS PIN,MLS#: 73222495
Facts & features
Interior
Bedrooms & bathrooms
- Bedrooms: 2
- Bathrooms: 2
- Full bathrooms: 1
- 1/2 bathrooms: 1
Primary bedroom
- Features: Flooring - Wood
- Level: Second
- Area: 143
- Dimensions: 13 x 11
Bedroom 2
- Features: Flooring - Wood
- Level: Second
- Area: 143
- Dimensions: 13 x 11
Primary bathroom
- Features: No
Dining room
- Level: First
Kitchen
- Features: Flooring - Vinyl, Dining Area, Kitchen Island, Stainless Steel Appliances, Gas Stove
- Level: First
- Area: 357
- Dimensions: 21 x 17
Living room
- Features: Flooring - Wood
- Level: First
- Area: 5697
- Dimensions: 27 x 211
Office
- Features: Flooring - Wood
- Level: Second
- Area: 88
- Dimensions: 8 x 11
Heating
- Steam, Oil
Cooling
- None
Appliances
- Included: Water Heater, Range, Dishwasher, Disposal, Refrigerator
- Laundry: Electric Dryer Hookup, Washer Hookup
Features
- Office, Bonus Room, Sun Room
- Flooring: Wood, Vinyl, Flooring - Wood
- Basement: Full,Bulkhead
- Has fireplace: No
Interior area
- Total structure area: 1,466
- Total interior livable area: 1,466 sqft
Property
Parking
- Total spaces: 4
- Parking features: Paved Drive, Shared Driveway, Off Street, Paved
- Uncovered spaces: 4
Accessibility
- Accessibility features: No
Features
- Patio & porch: Porch - Enclosed
- Exterior features: Porch - Enclosed
Lot
- Size: 7,492 sqft
- Features: Easements, Level
Details
- Parcel number: M:018.0 P:088.A,3636271
- Zoning: GR
Construction
Type & style
- Home type: SingleFamily
- Architectural style: Colonial,Bungalow
- Property subtype: Single Family Residence
Materials
- Frame
- Foundation: Concrete Perimeter, Stone
- Roof: Shingle
Condition
- Year built: 1900
Utilities & green energy
- Sewer: Public Sewer
- Water: Public
- Utilities for property: for Gas Range, for Electric Dryer, Washer Hookup
Community & neighborhood
Community
- Community features: Shopping, Walk/Jog Trails, Bike Path, House of Worship, Public School
Location
- Region: Maynard
Other
Other facts
- Listing terms: Contract
Price history
| Date | Event | Price |
|---|---|---|
| 6/21/2024 | Sold | $499,900$341/sqft |
Source: MLS PIN #73222495 Report a problem | ||
| 5/1/2024 | Contingent | $499,900$341/sqft |
Source: MLS PIN #73222495 Report a problem | ||
| 4/10/2024 | Listed for sale | $499,900$341/sqft |
Source: MLS PIN #73222495 Report a problem | ||
Public tax history
| Year | Property taxes | Tax assessment |
|---|---|---|
| 2025 | $6,471 +6.7% | $362,900 +7% |
| 2024 | $6,065 -1.9% | $339,200 +4.1% |
| 2023 | $6,182 +0.6% | $325,900 +8.9% |
Find assessor info on the county website
Neighborhood: 01754
Nearby schools
GreatSchools rating
- 5/10Green Meadow SchoolGrades: PK-3Distance: 0.4 mi
- 7/10Fowler SchoolGrades: 4-8Distance: 0.6 mi
- 7/10Maynard High SchoolGrades: 9-12Distance: 0.7 mi
Get a cash offer in 3 minutes
Find out how much your home could sell for in as little as 3 minutes with a no-obligation cash offer.
Estimated market value$523,500
Get a cash offer in 3 minutes
Find out how much your home could sell for in as little as 3 minutes with a no-obligation cash offer.
Estimated market value
$523,500
