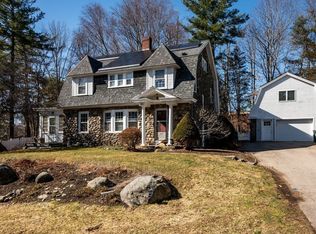Closed
Listed by:
Beth Rohde Campbell,
BHG Masiello Durham 603-868-1113
Bought with: BHG Masiello Durham
$616,000
48 Mill Road, Durham, NH 03824
3beds
1,892sqft
Single Family Residence
Built in 1925
0.29 Acres Lot
$674,600 Zestimate®
$326/sqft
$3,109 Estimated rent
Home value
$674,600
$641,000 - $715,000
$3,109/mo
Zestimate® history
Loading...
Owner options
Explore your selling options
What's special
Are you looking for a new home that exudes warmth and charm? Look no further than this gorgeous 3 bedroom New Englander in the quaint town of Durham NH. From the moment you step inside, you'll be struck by the quality of the details -high ceilings, a built-in china cabinet, custom-built bookcases and window bench, and lovely hardwood floors throughout the house. The natural light is amazing, making every room feel inviting and cozy. The kitchen is truly the heart of the home, featuring an open-concept layout that connects seamlessly to the eat-in kitchen area, family room, and private dining room. The fabulous living room offers a generous space ideal for entertaining or quiet nights. An elegant staircase leads you to the upstairs, where you'll find a large primary bedroom with a spacious walk-in closet, a full bath with a standalone tub, and two additional bedrooms. But the real surprise is the third floor, a bonus room, ideal for an office, bedroom, or getaway space. The in-town lot has a flat backyard that is partially fenced, a stone wall, and landscaped. Plus, there's a one-car garage for your convenience. The ideal location in the Oyster River School District allows for biking, hiking trails, grocery stores, a pharmacy, and restaurants, everything is just a short walk away. UNH, you'll love all the sporting events, arts, and lectures that are just a stone's through away. Easy access to the Amtrak, Route 108, and Route 4. Open house -Friday 3/8 4-6, and Saturday 10-12
Zillow last checked: 8 hours ago
Listing updated: April 17, 2024 at 09:29am
Listed by:
Beth Rohde Campbell,
BHG Masiello Durham 603-868-1113
Bought with:
Tina Feegel-Sloan
BHG Masiello Durham
Source: PrimeMLS,MLS#: 4986988
Facts & features
Interior
Bedrooms & bathrooms
- Bedrooms: 3
- Bathrooms: 2
- Full bathrooms: 1
- 1/2 bathrooms: 1
Heating
- Natural Gas, Hot Air
Cooling
- Other
Appliances
- Included: Gas Cooktop, Dishwasher, Dryer, Gas Range, Refrigerator, Washer
- Laundry: In Basement
Features
- Dining Area, Kitchen/Family, Natural Light, Walk-In Closet(s)
- Flooring: Ceramic Tile
- Basement: Concrete Floor,Storage Space,Unfinished,Interior Entry
- Attic: Walk-up
- Has fireplace: Yes
- Fireplace features: Wood Burning
Interior area
- Total structure area: 2,180
- Total interior livable area: 1,892 sqft
- Finished area above ground: 1,892
- Finished area below ground: 0
Property
Parking
- Total spaces: 1
- Parking features: Crushed Stone, Paved
- Garage spaces: 1
Features
- Levels: Two
- Stories: 2
- Patio & porch: Patio
- Fencing: Partial
- Frontage length: Road frontage: 98
Lot
- Size: 0.29 Acres
- Features: Corner Lot, Landscaped, Level, Trail/Near Trail
Details
- Parcel number: DRHMM6B3L7
- Zoning description: RA
- Other equipment: Radon Mitigation
Construction
Type & style
- Home type: SingleFamily
- Architectural style: New Englander
- Property subtype: Single Family Residence
Materials
- Wood Exterior, Wood Siding
- Foundation: Concrete, Stone
- Roof: Asphalt Shingle
Condition
- New construction: No
- Year built: 1925
Utilities & green energy
- Electric: 200+ Amp Service
- Utilities for property: Gas at Street, Sewer Connected
Community & neighborhood
Security
- Security features: Smoke Detector(s)
Location
- Region: Durham
Price history
| Date | Event | Price |
|---|---|---|
| 4/17/2024 | Sold | $616,000+4.6%$326/sqft |
Source: | ||
| 4/11/2024 | Contingent | $589,000$311/sqft |
Source: | ||
| 3/6/2024 | Listed for sale | $589,000+96.3%$311/sqft |
Source: | ||
| 1/10/2018 | Listing removed | $2,000$1/sqft |
Source: Zillow Rental Network Report a problem | ||
| 9/12/2017 | Price change | $2,000-13%$1/sqft |
Source: Zillow Rental Network Report a problem | ||
Public tax history
| Year | Property taxes | Tax assessment |
|---|---|---|
| 2024 | $8,613 | $310,600 |
| 2023 | $8,613 | $310,600 |
| 2022 | $8,613 | $310,600 |
Find assessor info on the county website
Neighborhood: 03824
Nearby schools
GreatSchools rating
- 8/10Oyster River Middle SchoolGrades: 5-8Distance: 0.7 mi
- 10/10Oyster River High SchoolGrades: 9-12Distance: 1.1 mi
- 8/10Mast Way SchoolGrades: K-4Distance: 3.8 mi
Schools provided by the listing agent
- Elementary: Mast Way School
- Middle: Oyster River Middle School
- High: Oyster River High School
- District: Oyster River Cooperative
Source: PrimeMLS. This data may not be complete. We recommend contacting the local school district to confirm school assignments for this home.
Get a cash offer in 3 minutes
Find out how much your home could sell for in as little as 3 minutes with a no-obligation cash offer.
Estimated market value
$674,600
