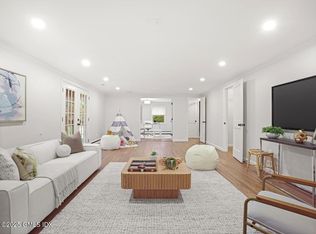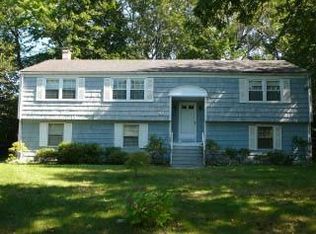Modern Riverside Living | Completely Redone 2025 | Walk to Train & Top Schools Completely reimagined in 2025, this designer-level Riverside single family home delivers a rare blend of style, space, and convenience. The main level showcases a bright, modern kitchen, elegant dining and living rooms, and a sun filled bonus space perfect for a playroom or office. Three serene bedrooms and two full baths complete this floor. The ground level offers exceptional flexibility with three additional bedrooms, a spacious family room with sliders opening to the patio, two full baths, and a bonus room ideal for a gym, guest suite, or studio. Outdoor living shines with a private deck, stone patio, and mature landscaping. A detached two car garage with loft space provides additional storage or creative potential. Set on a cul de sac within walking distance to both Riverside and Eastern Middle Schools, and just a short stroll to the Metro-North station for an effortless commute to Grand Central in under an hour, this home is surrounded by top rated education and timeless Greenwich charm. Riverside Elementary was recently ranked the #1 elementary school in Connecticut by U.S. News , underscoring the exceptional location. Offered as a luxury rental where design, flexibility, and convenience meet. Flexible lease terms available. Pets considered on a case-by-case basis.
This property is off market, which means it's not currently listed for sale or rent on Zillow. This may be different from what's available on other websites or public sources.

