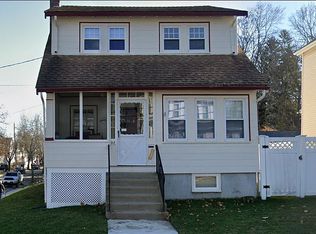A rare and beautiful Tudor style home in the highly sought-after Brackett School district! Upon entering through the arched front door, you'll find a gracious and elegant foyer leading to a spacious fireplaced living room with recessed lighting and a formal dining room with custom built-in China cabinet. This lovely home features gleaming hardwood floors throughout, natural woodwork and a spectacular kitchen where you'll find SS appliances, granite countertops, a Bosch oven, a newer Wolf countertop gas range, cherry cabinets, white birch hdwd floors and a breakfast peninsula! On the second floor you'll find three ample sized bedrooms and a bright bonus room, great for office, den or playroom. On the lower level there is an abundance of storage space and another bonus room with slider which is perfect for a media room, playroom or office! Recent improvements include new electric panel, updated lighting and Nest thermometer. Short walk to Mass Ave!
This property is off market, which means it's not currently listed for sale or rent on Zillow. This may be different from what's available on other websites or public sources.
