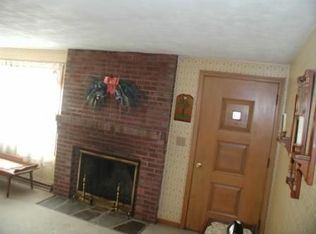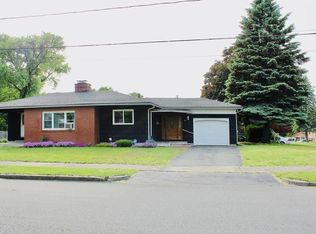Well maintained corner lot ranch in sought after East Springfield is waiting for you for the New Year. This one owner family home awaits your creativity to update to your liking. Roof,Windows and Siding 10 years old APO. Furnace less than 5 years old APO. Garage and Family room added in 1976 APO. Home is wired with a security system not operable APO. Hardwood flooring under carpet in Livingroom, Hallway and 3 Bedrooms APO. Master bedroom and second bedroom w/ double closet. First floor stackable laundry. Shower stall level one bath installed 2001 APO. Basement partially finished with bonus room and full bathroom (shower stall). Full size Washer and Dryer also in Basement. OPEN HOUSE Sunday 12/9/18 12:00-2:00 PM
This property is off market, which means it's not currently listed for sale or rent on Zillow. This may be different from what's available on other websites or public sources.

